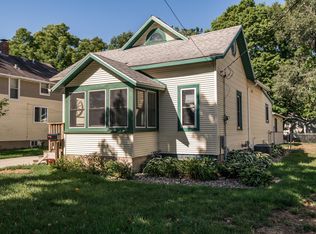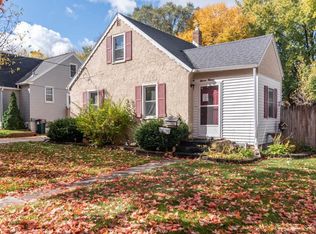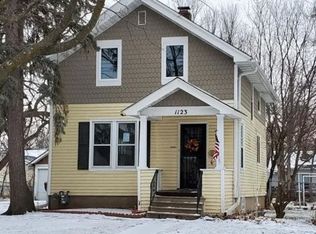Cute and Charming 1 1/2 story featuring 3 bedrooms and 2 bathrooms. Updated kitchen features white painted cabinets, modern tile floors, stainless appliances and a dining nook. Modern amenities meet charming character on this home the arched doorways blend flawlessly with the white painted woodwork. Two main floor bedrooms and an upstairs bedroom. Two car garage boasts over 650SF!, Directions From 12th St SE, north on 6th Ave, right on 11th St, right on 7th Ave.
This property is off market, which means it's not currently listed for sale or rent on Zillow. This may be different from what's available on other websites or public sources.


