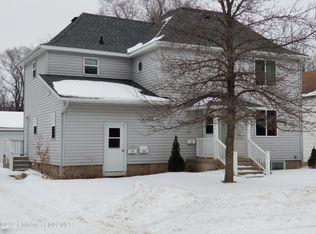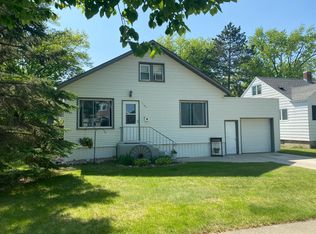Closed
$160,000
1117 2nd St SW, Wadena, MN 56482
3beds
1,779sqft
Single Family Residence
Built in 1940
0.17 Square Feet Lot
$159,200 Zestimate®
$90/sqft
$1,572 Estimated rent
Home value
$159,200
Estimated sales range
Not available
$1,572/mo
Zestimate® history
Loading...
Owner options
Explore your selling options
What's special
Welcome to this charming home. Step inside and you'll be amazed as how large the main floor feels. The dining room will amaze you with all the windows, main level laundry room, lower level shower, Bedroom and family room. Upstairs bedroom 17x14 with huge storage space. 2024 updated new kitchen cupboards, countertops and flooring. 2020 updates living room and bedroom upstairs hardwood floors redone. Main level bath has whirlpool tub with water jets installed. Double garage, extra large lot.
Zillow last checked: 8 hours ago
Listing updated: May 21, 2025 at 03:56pm
Listed by:
Jim Crouch 612-232-1876,
Bridge Realty, LLC
Bought with:
Gabriela Rodriguez Melendez
EXP Realty
Source: NorthstarMLS as distributed by MLS GRID,MLS#: 6635435
Facts & features
Interior
Bedrooms & bathrooms
- Bedrooms: 3
- Bathrooms: 2
- Full bathrooms: 1
- 1/4 bathrooms: 1
Bedroom 1
- Level: Main
- Area: 121 Square Feet
- Dimensions: 11x11
Bedroom 2
- Level: Upper
- Area: 221 Square Feet
- Dimensions: 17x13
Bedroom 3
- Level: Lower
- Area: 132 Square Feet
- Dimensions: 12x11
Den
- Level: Main
- Area: 140 Square Feet
- Dimensions: 7 x20
Dining room
- Level: Main
- Area: 99 Square Feet
- Dimensions: 9x11
Family room
- Level: Lower
- Area: 132 Square Feet
- Dimensions: 12x11
Kitchen
- Level: Main
- Area: 110 Square Feet
- Dimensions: 10 x11
Laundry
- Level: Main
- Area: 42 Square Feet
- Dimensions: 7x6
Living room
- Level: Main
- Area: 276 Square Feet
- Dimensions: 12x23
Mud room
- Level: Main
- Area: 40 Square Feet
- Dimensions: 8x5
Walk in closet
- Level: Upper
- Area: 132 Square Feet
- Dimensions: 6x22
Heating
- Baseboard, Forced Air
Cooling
- Central Air
Appliances
- Included: Dryer, Electric Water Heater, Range, Refrigerator, Washer
Features
- Basement: Block,Finished
- Has fireplace: No
Interior area
- Total structure area: 1,779
- Total interior livable area: 1,779 sqft
- Finished area above ground: 1,508
- Finished area below ground: 271
Property
Parking
- Total spaces: 2
- Parking features: Attached
- Attached garage spaces: 2
Accessibility
- Accessibility features: None
Features
- Levels: One and One Half
- Stories: 1
- Patio & porch: Patio
Lot
- Size: 0.17 sqft
- Dimensions: 50 x 150
Details
- Foundation area: 900
- Parcel number: 223900180
- Zoning description: Residential-Single Family
Construction
Type & style
- Home type: SingleFamily
- Property subtype: Single Family Residence
Materials
- Fiber Board, Metal Siding, Vinyl Siding
Condition
- Age of Property: 85
- New construction: No
- Year built: 1940
Utilities & green energy
- Electric: Circuit Breakers, 100 Amp Service
- Gas: Electric, Oil
- Sewer: City Sewer/Connected
- Water: City Water/Connected
Community & neighborhood
Location
- Region: Wadena
- Subdivision: Pleasant View
HOA & financial
HOA
- Has HOA: No
Price history
| Date | Event | Price |
|---|---|---|
| 5/14/2025 | Pending sale | $159,900-0.1%$90/sqft |
Source: | ||
| 5/13/2025 | Sold | $160,000+0.1%$90/sqft |
Source: | ||
| 3/7/2025 | Price change | $159,900-5.9%$90/sqft |
Source: | ||
| 11/26/2024 | Listed for sale | $170,000+117.9%$96/sqft |
Source: | ||
| 4/30/2019 | Sold | $78,000-1.1%$44/sqft |
Source: | ||
Public tax history
| Year | Property taxes | Tax assessment |
|---|---|---|
| 2024 | $1,386 +23.5% | $132,900 +4.5% |
| 2023 | $1,122 +24.4% | $127,200 +25.8% |
| 2022 | $902 -1.5% | $101,100 +32.7% |
Find assessor info on the county website
Neighborhood: 56482
Nearby schools
GreatSchools rating
- 3/10Wadena-Deer Creek Elementary SchoolGrades: PK-4Distance: 0.6 mi
- 6/10Wadena-Deer Creek Senior High SchoolGrades: 7-12Distance: 0.7 mi
- 7/10Wadena-Deer Creek 5th And 6th GradeGrades: 5-6Distance: 0.7 mi

Get pre-qualified for a loan
At Zillow Home Loans, we can pre-qualify you in as little as 5 minutes with no impact to your credit score.An equal housing lender. NMLS #10287.

