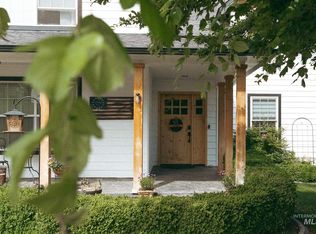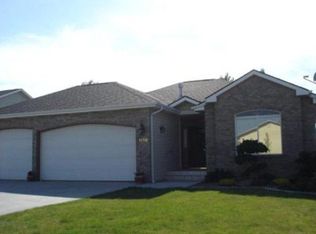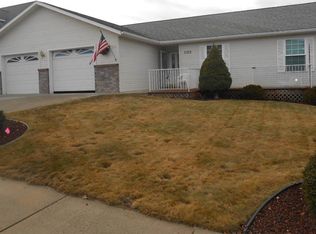Sold
Price Unknown
1117 29th St, Lewiston, ID 83501
4beds
3baths
2,749sqft
Single Family Residence
Built in 1996
9,060.48 Square Feet Lot
$492,300 Zestimate®
$--/sqft
$2,550 Estimated rent
Home value
$492,300
$468,000 - $517,000
$2,550/mo
Zestimate® history
Loading...
Owner options
Explore your selling options
What's special
Welcome home to this well cared for 4 bed 3 bath , centrally located in the heart of Lewiston. The kitchen features Cherry Wood cabinets, newer appliances with lots of room for entertaining. Recently painted exterior. Private back yard with gazebo and patio to enjoy summer evenings. RV Parking, full sprinkler system and plenty of off road parking. This one owner home is a must see, call for your private showing today.
Zillow last checked: 8 hours ago
Listing updated: January 22, 2024 at 07:34pm
Listed by:
Bryan Wilkinson 208-791-1636,
KW Lewiston,
Candy Baker 208-791-8243,
KW Lewiston
Bought with:
Chelsea Blewett
Refined Realty
Source: IMLS,MLS#: 98896265
Facts & features
Interior
Bedrooms & bathrooms
- Bedrooms: 4
- Bathrooms: 3
- Main level bathrooms: 2
- Main level bedrooms: 3
Primary bedroom
- Level: Main
Bedroom 2
- Level: Main
Bedroom 3
- Level: Main
Bedroom 4
- Level: Lower
Dining room
- Level: Main
Family room
- Level: Lower
Kitchen
- Level: Main
Living room
- Level: Main
Heating
- Forced Air, Natural Gas, Wood
Cooling
- Central Air
Appliances
- Included: Gas Water Heater, Dishwasher, Disposal, Microwave, Oven/Range Freestanding, Refrigerator
Features
- Bath-Master, Guest Room, Family Room, Double Vanity, Kitchen Island, Number of Baths Main Level: 2, Number of Baths Below Grade: 1
- Flooring: Tile, Carpet
- Basement: Walk-Out Access
- Number of fireplaces: 2
- Fireplace features: Two, Gas, Other
Interior area
- Total structure area: 2,749
- Total interior livable area: 2,749 sqft
- Finished area above ground: 1,415
- Finished area below ground: 1,334
Property
Parking
- Total spaces: 2
- Parking features: Attached, RV Access/Parking, Driveway
- Attached garage spaces: 2
- Has uncovered spaces: Yes
Features
- Levels: Split Entry
- Fencing: Wood
- Has view: Yes
Lot
- Size: 9,060 sqft
- Dimensions: 125 x 72.5
- Features: Standard Lot 6000-9999 SF, Sidewalks, Views, Full Sprinkler System
Details
- Parcel number: RPL06240000040A
- Lease amount: $0
Construction
Type & style
- Home type: SingleFamily
- Property subtype: Single Family Residence
Materials
- Frame, HardiPlank Type
- Foundation: Slab
- Roof: Composition
Condition
- Year built: 1996
Utilities & green energy
- Water: Public
- Utilities for property: Sewer Connected
Community & neighborhood
Location
- Region: Lewiston
Other
Other facts
- Listing terms: Cash,Conventional,FHA,VA Loan
- Ownership: Fee Simple
- Road surface type: Paved
Price history
Price history is unavailable.
Public tax history
| Year | Property taxes | Tax assessment |
|---|---|---|
| 2025 | $4,181 -15.1% | $432,685 +7% |
| 2024 | $4,922 -14.1% | $404,194 -8.6% |
| 2023 | $5,733 +68.8% | $442,232 -5.1% |
Find assessor info on the county website
Neighborhood: 83501
Nearby schools
GreatSchools rating
- 4/10Whitman Elementary SchoolGrades: PK-5Distance: 0.7 mi
- 6/10Jenifer Junior High SchoolGrades: 6-8Distance: 0.9 mi
- 5/10Lewiston Senior High SchoolGrades: 9-12Distance: 1.6 mi
Schools provided by the listing agent
- Elementary: Whitman
- Middle: Jenifer
- High: Lewiston
- District: Lewiston Independent School District #1
Source: IMLS. This data may not be complete. We recommend contacting the local school district to confirm school assignments for this home.


