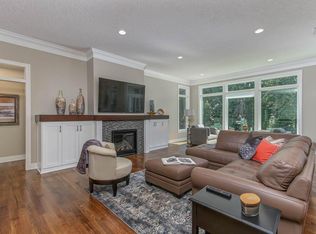Closed
$670,000
1117 23rd Ave SW, Rochester, MN 55902
4beds
3,950sqft
Single Family Residence
Built in 1999
0.29 Acres Lot
$689,000 Zestimate®
$170/sqft
$3,372 Estimated rent
Home value
$689,000
$655,000 - $730,000
$3,372/mo
Zestimate® history
Loading...
Owner options
Explore your selling options
What's special
Location, location, location! Do not be fooled by the year built, this custom built home has stunning upgrades throughout! The kitchen is magazine worthy! Remodeled in 2021 with white custom cabinets by Christian Brothers, center island, upgraded appliances and is a chef's dream. Each room has been sprinkled with new changes over the years. There are 4 bedrooms and a spacious primary suite with an upgraded bath and walk-in closet upstairs. Lower-level flooring just installed March of 24 in the family room. To round out that level is a den currently used as an office and easily converted to a 5th bedroom. The garage has hot & cold water and a floor drain.
Zillow last checked: 8 hours ago
Listing updated: May 10, 2025 at 11:01pm
Listed by:
Karlene Tutewohl 507-254-2628,
Re/Max Results
Bought with:
Thomas H Meilander
Edina Realty, Inc.
Source: NorthstarMLS as distributed by MLS GRID,MLS#: 6496985
Facts & features
Interior
Bedrooms & bathrooms
- Bedrooms: 4
- Bathrooms: 4
- Full bathrooms: 2
- 3/4 bathrooms: 1
- 1/2 bathrooms: 1
Bathroom
- Description: 3/4 Basement,Full Primary,Main Floor 1/2 Bath,Upper Level Full Bath
Dining room
- Description: Kitchen/Dining Room,Separate/Formal Dining Room
Heating
- Forced Air
Cooling
- Central Air
Appliances
- Included: Gas Water Heater, Microwave, Range, Refrigerator, Water Softener Owned
Features
- Basement: Block
- Number of fireplaces: 1
- Fireplace features: Gas, Living Room
Interior area
- Total structure area: 3,950
- Total interior livable area: 3,950 sqft
- Finished area above ground: 2,603
- Finished area below ground: 800
Property
Parking
- Total spaces: 3
- Parking features: Attached, Concrete, Floor Drain
- Attached garage spaces: 3
Accessibility
- Accessibility features: None
Features
- Levels: Two
- Stories: 2
- Patio & porch: Deck
- Pool features: None
- Fencing: None
Lot
- Size: 0.29 Acres
- Dimensions: 91 x 140
- Features: Many Trees
Details
- Foundation area: 1347
- Parcel number: 640333051877
- Zoning description: Residential-Single Family
Construction
Type & style
- Home type: SingleFamily
- Property subtype: Single Family Residence
Materials
- Steel Siding, Frame
- Roof: Age 8 Years or Less
Condition
- Age of Property: 26
- New construction: No
- Year built: 1999
Utilities & green energy
- Electric: Circuit Breakers
- Gas: Natural Gas
- Sewer: City Sewer/Connected
- Water: City Water/Connected
Community & neighborhood
Location
- Region: Rochester
- Subdivision: Baihly Heights 8th Sub
HOA & financial
HOA
- Has HOA: No
Price history
| Date | Event | Price |
|---|---|---|
| 5/10/2024 | Sold | $670,000+3.1%$170/sqft |
Source: | ||
| 3/22/2024 | Pending sale | $649,900$165/sqft |
Source: | ||
| 3/22/2024 | Listed for sale | $649,900$165/sqft |
Source: | ||
Public tax history
| Year | Property taxes | Tax assessment |
|---|---|---|
| 2024 | $7,340 | $571,600 +0.6% |
| 2023 | -- | $568,200 +11.2% |
| 2022 | $6,274 +3.6% | $511,100 +12.1% |
Find assessor info on the county website
Neighborhood: 55902
Nearby schools
GreatSchools rating
- 7/10Bamber Valley Elementary SchoolGrades: PK-5Distance: 1.2 mi
- 9/10Mayo Senior High SchoolGrades: 8-12Distance: 2.6 mi
- 5/10John Adams Middle SchoolGrades: 6-8Distance: 3.4 mi
Schools provided by the listing agent
- Elementary: Bamber Valley
- Middle: John Adams
- High: Mayo
Source: NorthstarMLS as distributed by MLS GRID. This data may not be complete. We recommend contacting the local school district to confirm school assignments for this home.
Get a cash offer in 3 minutes
Find out how much your home could sell for in as little as 3 minutes with a no-obligation cash offer.
Estimated market value
$689,000
