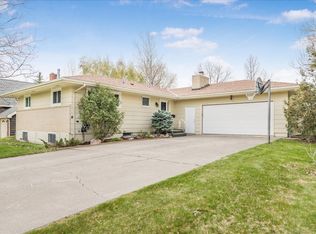Closed
Price Unknown
1117 20th Ave SW, Great Falls, MT 59404
4beds
1,902sqft
Single Family Residence
Built in 1974
8,799.12 Square Feet Lot
$425,400 Zestimate®
$--/sqft
$2,319 Estimated rent
Home value
$425,400
$379,000 - $481,000
$2,319/mo
Zestimate® history
Loading...
Owner options
Explore your selling options
What's special
This Fox Farm home has been thoroughly gone through, and is refreshed and ready! This home is moments away from Meadowlark School, close to the Missouri River, two golf courses, shopping, fine dining and is only a few minutes more to the airport or the interstate. Living rooms on two floors offer plenty of space for entertaining or family living, the upgraded kitchen, with upgraded appliances, serves as a welcoming heart of the home. Whirlpool tub and huge walk-in shower in the bathrooms and a split level entry ad appeal. The attached heated two car garage keeps the frost off the windshields or provides and awesome space for your projects. Ample parking, including RV spaces, make this home even more attractive. The spacious fenced back yard has a small storage shed and is easily overseen from the raised deck, accessed through the sliding doors next to the kitchen. Does outdoor cooking get any easier? Call Andrew Long at 406 899 5534 or your real estate professional for a showing.
Zillow last checked: 8 hours ago
Listing updated: May 16, 2024 at 09:18am
Listed by:
Andy Long 406-899-5534,
Juedeman & Co. LLC
Bought with:
Jessica Schatzka, RRE-RBS-LIC-109189
United Country RE / Legacy Realty and Auction, LLC
Source: MRMLS,MLS#: 30019329
Facts & features
Interior
Bedrooms & bathrooms
- Bedrooms: 4
- Bathrooms: 2
- Full bathrooms: 1
- 3/4 bathrooms: 1
Heating
- Forced Air, Gas
Cooling
- Central Air
Appliances
- Included: Dishwasher, Microwave, Refrigerator
- Laundry: Washer Hookup
Features
- Fireplace
- Basement: Walk-Out Access
- Number of fireplaces: 1
Interior area
- Total interior livable area: 1,902 sqft
- Finished area below ground: 816
Property
Parking
- Total spaces: 2
- Parking features: Garage
- Garage spaces: 2
Features
- Levels: Two,Multi/Split
- Patio & porch: Deck
- Fencing: Back Yard
- Has view: Yes
- View description: Residential
Lot
- Size: 8,799 sqft
- Features: Back Yard, Level
- Topography: Level
Details
- Parcel number: 02301515413090000
- Zoning: Residential
- Zoning description: Residential
- Special conditions: Standard
Construction
Type & style
- Home type: SingleFamily
- Architectural style: Split Level
- Property subtype: Single Family Residence
Materials
- Foundation: Poured
Condition
- Updated/Remodeled
- New construction: No
- Year built: 1974
Utilities & green energy
- Sewer: Public Sewer
- Water: Public
- Utilities for property: Cable Available, Electricity Connected, Natural Gas Available, High Speed Internet Available, Phone Available
Community & neighborhood
Community
- Community features: Curbs, Fishing, Golf, Playground, Street Lights, Sidewalks
Location
- Region: Great Falls
Other
Other facts
- Listing agreement: Exclusive Right To Sell
- Listing terms: Cash,Conventional,FHA,VA Loan
- Road surface type: Asphalt
Price history
| Date | Event | Price |
|---|---|---|
| 5/15/2024 | Sold | -- |
Source: | ||
| 2/22/2024 | Price change | $399,000-5.9%$210/sqft |
Source: | ||
| 2/14/2024 | Price change | $424,000-1.2%$223/sqft |
Source: | ||
| 1/25/2024 | Listed for sale | $429,000+69.6%$226/sqft |
Source: | ||
| 12/7/2017 | Sold | -- |
Source: | ||
Public tax history
| Year | Property taxes | Tax assessment |
|---|---|---|
| 2024 | $2,868 -1.8% | $307,900 |
| 2023 | $2,919 +4.3% | $307,900 +12.3% |
| 2022 | $2,799 -3.4% | $274,058 |
Find assessor info on the county website
Neighborhood: 59404
Nearby schools
GreatSchools rating
- 9/10Meadow Lark SchoolGrades: PK-6Distance: 0.2 mi
- 5/10North Middle SchoolGrades: 7-8Distance: 3.6 mi
- 5/10C M Russell High SchoolGrades: 9-12Distance: 2.5 mi
