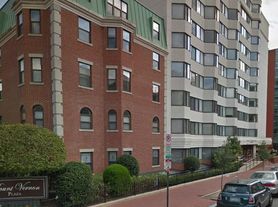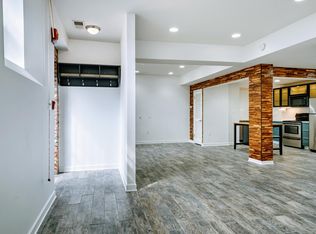Experience elegant city living in this spacious two bedroom corner-unit condo, perched on the 8th floor of the premier Quincy Court. With an assigned garage parking space and a private elevator opening directly into the unit, this home exudes sophistication and privacy from the moment you arrive. Inside, you're greeted by stunning floor-to-ceiling windows that flood the expansive living and dining areas with natural light. Step out onto one of two private balconies to take in the fresh air and vibrant cityscape. The gourmet kitchen is outfitted with stainless steel appliances, gas cooking, quartz countertops, a white tile backsplash, and both a breakfast bar and island for extra prep space. The living room is anchored by a custom accent wall with built-ins, a fireplace, and space for a widescreen TV. Throughout the unit, you'll find beautifully laid ceramic tile floors and recessed lighting, creating a modern and seamless aesthetic. A glass block accent wall adds architectural interest along the hallway that leads to the bedrooms. The home offers two spacious bedrooms and two full bathrooms, and a separate study/home office. The primary suite features excellent closet space, a cozy sitting or office area, and access to a private balcony. The spa-like en-suite bath includes dual quartz vanities, oversized mirrors, and a luxurious glass-enclosed marble shower. The second bedroom is equally inviting, with its own beautiful finishes and access to the second full bath. Residents of this pet-friendly building enjoy top-notch amenities, including a concierge, rooftop lounge with panoramic city views, grill stations, fitness center, garage parking, and extra storage. Located just one block from Mt. Vernon Square Metro (Yellow/Green lines) and a short walk to Metro Center (Red/Blue/Orange lines), this unbeatable location puts you minutes from CityCenterDC, Logan Circle, the White House, Capitol Hill, top dining, shopping, entertainment, and more. Don't miss this incredible opportunity to live in one of DC's most vibrant neighborhoods! Condo can be rented fully furnished. 1 year lease preferred. Gas, water, and parking included in rent. Application is through RentSpree.
Apartment for rent
$5,000/mo
1117 10th St NW APT W8, Washington, DC 20001
2beds
1,519sqft
Price may not include required fees and charges.
Apartment
Available now
Cats, dogs OK
Central air, electric
Dryer in unit laundry
1 Attached garage space parking
Electric, forced air, fireplace
What's special
Spacious bedroomsPrimary suiteEn-suite bathFloor-to-ceiling windowsCeramic tile floorsCustom accent wallGlass block accent wall
- 31 days |
- -- |
- -- |
District law requires that a housing provider state that the housing provider will not refuse to rent a rental unit to a person because the person will provide the rental payment, in whole or in part, through a voucher for rental housing assistance provided by the District or federal government.
Travel times
Looking to buy when your lease ends?
Consider a first-time homebuyer savings account designed to grow your down payment with up to a 6% match & 3.83% APY.
Facts & features
Interior
Bedrooms & bathrooms
- Bedrooms: 2
- Bathrooms: 2
- Full bathrooms: 2
Rooms
- Room types: Family Room
Heating
- Electric, Forced Air, Fireplace
Cooling
- Central Air, Electric
Appliances
- Included: Dishwasher, Disposal, Dryer, Microwave, Range, Refrigerator, Washer
- Laundry: Dryer In Unit, Has Laundry, In Unit, Washer In Unit
Features
- Built-in Features, Dining Area, Elevator, Entry Level Bedroom, Family Room Off Kitchen, Kitchen - Gourmet, Open Floorplan, Recessed Lighting, Upgraded Countertops, Walk-In Closet(s)
- Has fireplace: Yes
Interior area
- Total interior livable area: 1,519 sqft
Property
Parking
- Total spaces: 1
- Parking features: Attached, Covered
- Has attached garage: Yes
- Details: Contact manager
Features
- Patio & porch: Patio
- Exterior features: Contact manager
Details
- Parcel number: 03692170
Construction
Type & style
- Home type: Apartment
- Architectural style: Contemporary
- Property subtype: Apartment
Condition
- Year built: 2006
Utilities & green energy
- Utilities for property: Garbage, Gas, Sewage, Water
Building
Management
- Pets allowed: Yes
Community & HOA
Location
- Region: Washington
Financial & listing details
- Lease term: Contact For Details
Price history
| Date | Event | Price |
|---|---|---|
| 9/9/2025 | Listed for rent | $5,000$3/sqft |
Source: Bright MLS #DCDC2214326 | ||
| 8/27/2025 | Listing removed | $5,000$3/sqft |
Source: Bright MLS #DCDC2214326 | ||
| 8/6/2025 | Listed for rent | $5,000$3/sqft |
Source: Bright MLS #DCDC2214326 | ||
| 3/21/2024 | Listing removed | $935,000+0.5%$616/sqft |
Source: | ||
| 3/20/2023 | Listing removed | -- |
Source: | ||
Neighborhood: Logan Circle
There are 2 available units in this apartment building

