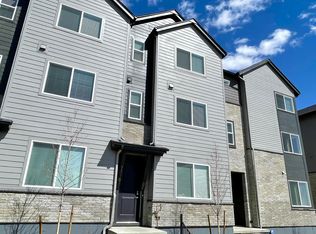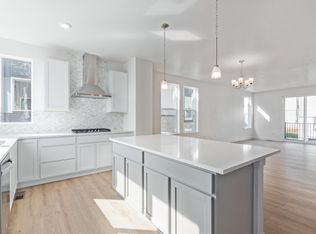Invest in Character...Invest in a Wonderland Home. This is the final offering in Station 53, marking the end of construction traffic and activities. Southern mountain and city exposure, the three-story row home is doused in natural light. The two-bedroom, 2-1/2-bath home was professionally-designed. Work from home space on the second floor, an impressive open concept great room, and a spacious island kitchen with ample cabinets, gas range, and lots of counter space. Rounding out the main floor is a spacious living/dining area, perfect for entertaining. The owner's quarters include a large, vaulted bedroom, a master bath with double-sink vanity, and a huge walk-in shower with a bench. The secondary bedroom has an adjacent full bath. Convenient third-floor laundry means no lugging up and down stairs. Station 53 is an easy walk to Light Rail, public transportation options, and parks and open space highlighted by Stenger Sports Complex less than a half mile away. Olde Town Arvada is just a short drive away, and the playground of the Rocky Mountains, Golden, and downtown Denver is easily accessible via nearby I-70.
This property is off market, which means it's not currently listed for sale or rent on Zillow. This may be different from what's available on other websites or public sources.

