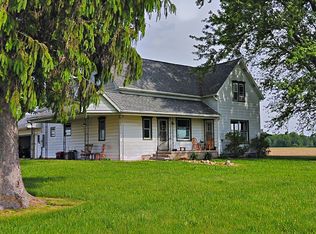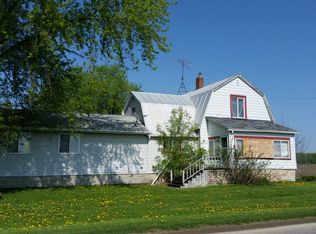Sold for $248,000
$248,000
11169 S Bliss Rd, Hubbardston, MI 48845
4beds
2,249sqft
Single Family Residence
Built in 1890
1.5 Acres Lot
$253,100 Zestimate®
$110/sqft
$1,691 Estimated rent
Home value
$253,100
Estimated sales range
Not available
$1,691/mo
Zestimate® history
Loading...
Owner options
Explore your selling options
What's special
This beautifully remodeled 4-bedroom, 1.5-bath farmhouse has stylish upgrades all the while keeping the original character of the home.
Set on 1.5 country acres, there is even a 32 x 25 polebarn.
You will love the space this home including a expansive kitchen with plenty of counter and cabinet space, primary bedroom with office and closet space, living room, dining room and three good-size bedrooms on the second level.
Major updates include:
-New septic tank and drain field (2022)
-New furnace, half bath, and laundry room (2023)
-Eight new lower-level windows with a lifetime warranty
-Reconfigured staircase for a more open-concept layout
-Newly designed full bathroom
-Expanded primary bedroom with a large closet/office on the main level Outdoors, enjoy a large yard complete with a firepit, play area and swingset with room for relaxation, entertaining or a garden. There are already mature apple tree, peach tree, row of blueberries, red raspberries, strawberry patch and two kiwi berry vines.
The spacious 32 x 25 pole barn, upgraded with cement flooring, electrical, new windows, and insulationis perfect for hobbies or storage.
Located in the heart of Mid-Michigan, this charming property is located just 30 minutes from Greenville and 45 minutes from Lansing or Mt. Pleasant. Schedule your showing today! *Lot lines are estimated.
Zillow last checked: 8 hours ago
Listing updated: April 14, 2025 at 05:31am
Listed by:
Patti J Warnke 810-620-0616,
Patti Warnke Real Estate Group
Bought with:
Angelica N Gamez, 6501436091
Bellabay Realty, LLC
Source: Greater Lansing AOR,MLS#: 285746
Facts & features
Interior
Bedrooms & bathrooms
- Bedrooms: 4
- Bathrooms: 2
- Full bathrooms: 1
- 1/2 bathrooms: 1
Primary bedroom
- Level: First
- Area: 231 Square Feet
- Dimensions: 15.4 x 15
Bedroom 2
- Level: Second
- Area: 205.68 Square Feet
- Dimensions: 23.11 x 8.9
Bedroom 3
- Level: Second
- Area: 168.95 Square Feet
- Dimensions: 15.5 x 10.9
Bedroom 4
- Level: Second
- Area: 186 Square Feet
- Dimensions: 15.5 x 12
Dining room
- Level: First
- Area: 84.28 Square Feet
- Dimensions: 8.6 x 9.8
Kitchen
- Level: First
- Area: 180 Square Feet
- Dimensions: 15 x 12
Kitchen
- Level: First
- Area: 64.68 Square Feet
- Dimensions: 6.6 x 9.8
Laundry
- Level: First
- Area: 117.6 Square Feet
- Dimensions: 8.4 x 14
Living room
- Level: First
- Area: 326.08 Square Feet
- Dimensions: 23.11 x 14.11
Office
- Level: First
- Area: 120.9 Square Feet
- Dimensions: 15.5 x 7.8
Heating
- Forced Air, Propane
Cooling
- None
Appliances
- Included: Free-Standing Electric Range, Water Softener Owned, Washer, Free-Standing Refrigerator, Dryer
- Laundry: In Kitchen, Multiple Locations, See Remarks
Features
- Ceiling Fan(s), Chandelier, Eat-in Kitchen, High Ceilings, High Speed Internet, Laminate Counters, Natural Woodwork, Recessed Lighting
- Flooring: Carpet, Hardwood, Laminate, Vinyl
- Basement: Interior Entry,Michigan,Partial
- Has fireplace: No
- Fireplace features: None
Interior area
- Total structure area: 2,501
- Total interior livable area: 2,249 sqft
- Finished area above ground: 2,249
- Finished area below ground: 0
Property
Parking
- Total spaces: 2
- Parking features: Attached, Garage Door Opener, Garage Faces Side
- Attached garage spaces: 2
Features
- Levels: Two
- Stories: 2
- Entry location: Front Door
- Patio & porch: Front Porch, Patio
- Exterior features: Fire Pit, Playground, Rain Gutters
- Fencing: None
- Has view: Yes
- View description: Neighborhood, Panoramic, Rural
Lot
- Size: 1.50 Acres
- Dimensions: 380 x 290
- Features: Back Yard, Cleared, Few Trees, Level, Rectangular Lot
Details
- Additional structures: Pole Barn
- Foundation area: 252
- Parcel number: 2901003500500
- Zoning description: Zoning
- Other equipment: None
Construction
Type & style
- Home type: SingleFamily
- Architectural style: Traditional
- Property subtype: Single Family Residence
Materials
- Aluminum Siding, Vinyl Siding
- Foundation: Stone
- Roof: Shingle
Condition
- Updated/Remodeled
- New construction: No
- Year built: 1890
Utilities & green energy
- Sewer: Septic Tank
- Water: Private
- Utilities for property: High Speed Internet Connected, Electricity Connected, Cable Available, Propane
Community & neighborhood
Location
- Region: Hubbardston
- Subdivision: None
Other
Other facts
- Listing terms: VA Loan,Cash,Conventional,FHA
- Road surface type: Asphalt
Price history
| Date | Event | Price |
|---|---|---|
| 4/9/2025 | Sold | $248,000+0.2%$110/sqft |
Source: | ||
| 3/6/2025 | Pending sale | $247,500$110/sqft |
Source: | ||
| 2/14/2025 | Price change | $247,500-1.8%$110/sqft |
Source: | ||
| 1/15/2025 | Listed for sale | $252,000+68.1%$112/sqft |
Source: | ||
| 10/3/2022 | Contingent | $149,900$67/sqft |
Source: | ||
Public tax history
Tax history is unavailable.
Neighborhood: 48845
Nearby schools
GreatSchools rating
- 6/10Fulton Elementary SchoolGrades: PK-5Distance: 3.8 mi
- 6/10Fulton Middle SchoolGrades: 6-8Distance: 3.8 mi
- 6/10Fulton High SchoolGrades: 9-12Distance: 3.8 mi
Schools provided by the listing agent
- High: Fulton
Source: Greater Lansing AOR. This data may not be complete. We recommend contacting the local school district to confirm school assignments for this home.
Get pre-qualified for a loan
At Zillow Home Loans, we can pre-qualify you in as little as 5 minutes with no impact to your credit score.An equal housing lender. NMLS #10287.
Sell with ease on Zillow
Get a Zillow Showcase℠ listing at no additional cost and you could sell for —faster.
$253,100
2% more+$5,062
With Zillow Showcase(estimated)$258,162

