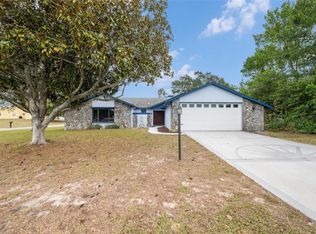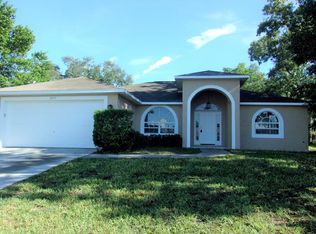Looking for plenty of space? This home has it all. Walk into the 2 story entrance foyer and you will immediately notice the freshly painted interior, new moldings, UV coatings on all windows, new laminate wood flooring and lighting fixtures. The formal dining area is ti the left and a bonus office or den area is to the right. Walk past the stairs and into the HUGE open concept family room and kitchen. The kitchen has new appliances, new upgraded cabinets,granite counter top & tile back splash. Upstairs you will find an additional family room, 4 large guest bedrooms, remodeled guest bathroom, and a large master bedroom. The master bedroom suite includes walk in closets and a large bathroom with tub and separate shower. No detail has been overlooked. Quality throughout this spacious home
This property is off market, which means it's not currently listed for sale or rent on Zillow. This may be different from what's available on other websites or public sources.

