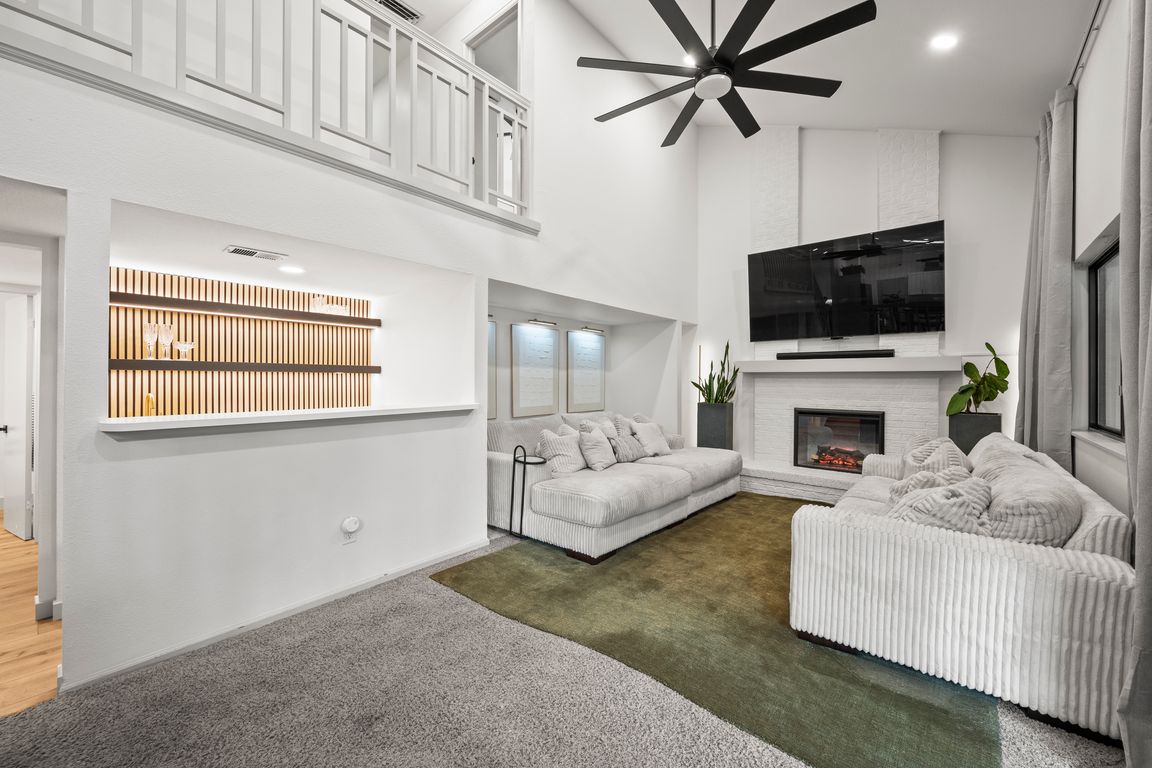
Accepting backups
$875,000
4beds
2,697sqft
11166 W 78th Drive, Arvada, CO 80005
4beds
2,697sqft
Single family residence
Built in 1975
10,018 sqft
2 Attached garage spaces
$324 price/sqft
What's special
This stunning home sits on a spacious .23-acre lot and offers your own private oasis with a heated in-ground pool, hot tub, fully paid solar panels. Inside, you’ll find soaring ceilings, an open floor plan, and abundant natural light. The kitchen features a skylight, plenty of cabinetry, and an eat-in area ...
- 12 days |
- 1,452 |
- 97 |
Source: REcolorado,MLS#: 2449719
Travel times
Living Room
Kitchen
Primary Bedroom
Zillow last checked: 7 hours ago
Listing updated: October 13, 2025 at 06:00pm
Listed by:
Heather Slump 720-390-8705 heather@rhaegroup.com,
Rhae Group Realty,
Rhae Group 720-390-8705,
Rhae Group Realty
Source: REcolorado,MLS#: 2449719
Facts & features
Interior
Bedrooms & bathrooms
- Bedrooms: 4
- Bathrooms: 4
- Full bathrooms: 2
- 3/4 bathrooms: 1
- 1/2 bathrooms: 1
- Main level bathrooms: 1
Bedroom
- Features: Primary Suite
- Level: Upper
Bedroom
- Level: Upper
Bedroom
- Description: Non-Conforming
- Level: Basement
Bedroom
- Description: Non-Conforming
- Level: Basement
Bathroom
- Features: Primary Suite
- Level: Upper
Bathroom
- Level: Upper
Bathroom
- Level: Main
Bathroom
- Level: Basement
Dining room
- Level: Main
Family room
- Level: Basement
Great room
- Level: Main
Kitchen
- Level: Main
Laundry
- Level: Basement
Living room
- Level: Main
Sun room
- Level: Main
Heating
- Forced Air
Cooling
- Evaporative Cooling
Appliances
- Included: Bar Fridge, Dishwasher, Disposal, Microwave, Oven, Range, Refrigerator
Features
- Ceiling Fan(s), Eat-in Kitchen, High Ceilings, Open Floorplan, Pantry, Primary Suite, Vaulted Ceiling(s), Walk-In Closet(s), Wet Bar
- Flooring: Carpet, Tile, Vinyl
- Windows: Skylight(s)
- Basement: Finished
- Number of fireplaces: 1
- Fireplace features: Great Room
Interior area
- Total structure area: 2,697
- Total interior livable area: 2,697 sqft
- Finished area above ground: 2,051
- Finished area below ground: 646
Video & virtual tour
Property
Parking
- Total spaces: 2
- Parking features: Garage - Attached
- Attached garage spaces: 2
Features
- Levels: Multi/Split
- Patio & porch: Patio
- Exterior features: Private Yard
- Pool features: Outdoor Pool
- Has spa: Yes
- Spa features: Spa/Hot Tub
- Fencing: Full
Lot
- Size: 10,018.8 Square Feet
- Features: Sprinklers In Front, Sprinklers In Rear
Details
- Parcel number: 080143
- Special conditions: Standard
Construction
Type & style
- Home type: SingleFamily
- Property subtype: Single Family Residence
Materials
- Frame
- Roof: Composition
Condition
- Year built: 1975
Utilities & green energy
- Electric: 220 Volts in Garage
- Sewer: Public Sewer
- Water: Public
Community & HOA
Community
- Security: Smoke Detector(s)
- Subdivision: Oak Park
HOA
- Has HOA: No
Location
- Region: Arvada
Financial & listing details
- Price per square foot: $324/sqft
- Tax assessed value: $611,726
- Annual tax amount: $3,970
- Date on market: 10/10/2025
- Listing terms: Cash,Conventional,FHA,VA Loan
- Exclusions: Sauna, Washer And Dryer And Seller's Personal Property
- Ownership: Individual