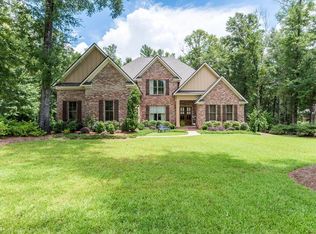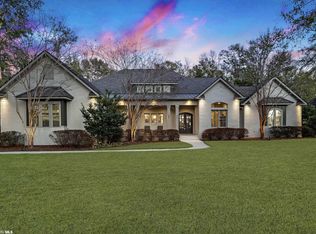This immaculate home in the highly secluded gated community, Beau Chene Estates is beautiful, peaceful, and quiet! With most of the square footage on the main level, it is great for all stages of life. The master bedroom features a large sitting area perfect for reading, watching TV, or an office. Wood flooring is throughout the entire main level, with tile in the bathrooms and laundry room. There are two more bedrooms on the main level opposite of the master living quarters. The Kitchen is large and open to the Living room that is perfect for entertaining! The second level features two more rooms and a bathroom. The 5th room could easily be a bedroom or a great bonus room. Outside just might be the best part of this home. An oversized back porch overlooks the flat, beautifully landscaped yard and the amazing Fireplace and sitting area. This is a must see and will not last long in this exclusive neighborhood!!
This property is off market, which means it's not currently listed for sale or rent on Zillow. This may be different from what's available on other websites or public sources.


