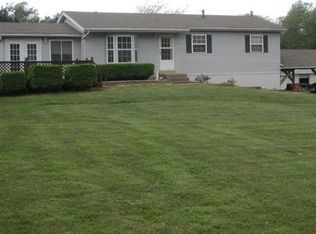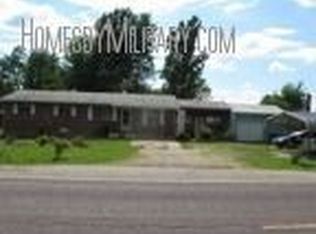WORK FROM HOME or have a serious man cave! This recently updated and extremely well cared for property has loads to offer. Home is a ranch style home on FULL unfinished walk out basement that is divided and could easily be finished to double your square footage. Recent upgrades include: white pine tongue & groove vaulted ceilings in living room and kitchen, ceiling fans, surround sound, black pearl granite counters, gray subway tile back splash, LED lighting, ceramic tile floors and more in kitchen. 2,000 Sq. Ft. m/l shop building features 1/2 bath, central heat & air, 200 amp service and is clean as a whistle. Additional large storage shed holds air compressor so you can work in the shop without the noise and the shed can hold loads more. Home offers 2 decks, patio and gazebo with hot tub. This property is a MUST SEE and offers much more than can be described.
This property is off market, which means it's not currently listed for sale or rent on Zillow. This may be different from what's available on other websites or public sources.


