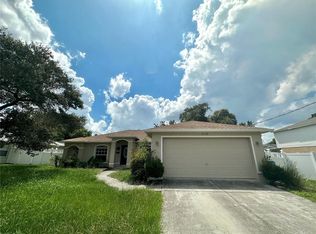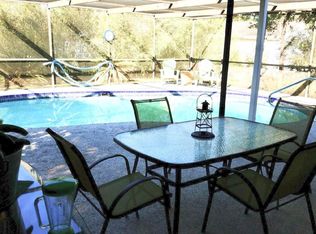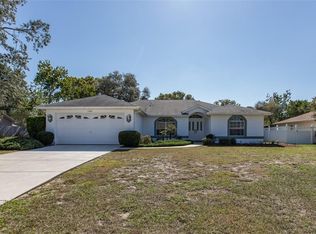Looking for a home with a big Heart? This is it! The Owners have lovingly added their designer touches throughout this 2800 sf. 4 bed, 2.5 bath, 2 car garage zero depth entry, salt water,pool home. In one short year they have tastefully remodeled all 3 bathrooms with white, curved vanities with marble tops, all new fixtures & lighting and luxury, plank flooring.You'll love the attention to details seen in the added textures in ship lap and wainscoting seen though out the home. It is on point with the current trends combining rustic,industrial and farmhouse flair. You will appreciate the space for everyone to spread out. Formal Living room,dining room, family room/ craft room and upstairs bonus room. The 1st floor is all 18 inch floor tiles and the pretty white kitchen has dual pantries, lots of cabinet and counter space, donned with granite tops, new stainless steel microwave & dishwasher and new tiled back splash ,new light fixtures. The inside laundry room and half bath are on the 1st floor. This abode allows for easy outdoor entertaining with the 400 sf covered, and screened lanai leading to the pool offering tranquil sounds from the waterfall. Wander out to the private backyard and enjoy the brick paved fire pit area. Plenty of storage throughout the house as well as the outdoor shed. The spacious 2 car garage has automatic garage door opener, irrigation system & HWH. There are dual HVAC units (1 recently replaced) Newer pool pump, The home is conveniently located on a spacious corner lot in central Spring Hill. Relocation due to job forces sale
This property is off market, which means it's not currently listed for sale or rent on Zillow. This may be different from what's available on other websites or public sources.


