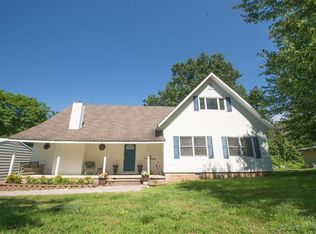Check out this GORGEOUS Neosho home! This beauty sits on almost 40 acres of land with plenty of wildlife, a mature landscape, and a spring fed ''intermittent stream.'' Just look at the interior! That large master suite is the perfect way to start and end your day! This home is in a great location with quick access to I44, I49, Joplin, Neosho, and only 15-20 minutes from Mercy and Freeman! This home also includes a Workshop that has HVAC and is plumbed for a bathroom! Did I mention there's also a large safe room?! You do NOT want to miss out on this! Call today to schedule your private tour!
This property is off market, which means it's not currently listed for sale or rent on Zillow. This may be different from what's available on other websites or public sources.
