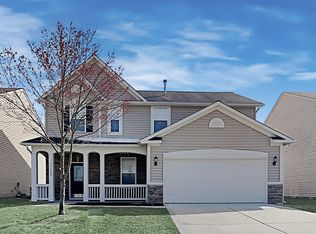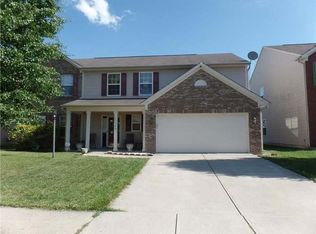Sold
$350,000
11163 Schoolhouse Rd, Fishers, IN 46037
4beds
2,160sqft
Residential, Single Family Residence
Built in 2005
5,662.8 Square Feet Lot
$355,300 Zestimate®
$162/sqft
$2,303 Estimated rent
Home value
$355,300
$338,000 - $373,000
$2,303/mo
Zestimate® history
Loading...
Owner options
Explore your selling options
What's special
Move-in Ready! Pride of ownership abounds in this 4 Bedroom 2.5 Bath home in award winning HSE schools. Fresh interior & exterior paint & updated flooring throughout make this turn key. Enjoy relaxing on the inviting Covered Front Porch welcomes you & guests into the 2-story Foyer. The Dining Room is great flex space & is currently being used as an Office. Preparing meals & entertaining is a delight in the open concept Kitchen, Breakfast Room & spacious Family Room with Fireplace. The sky is the limit in the backyard. Enjoy BBQ's & playing with no homes behind you. At the end of the day, retreat in 1 of 4 well-appointed Bedrooms, including the Primary Suite with Walk-in Closet, Dbl Sinks, Garden Tub & Sep Shower. Come See & Call it Home
Zillow last checked: 8 hours ago
Listing updated: July 03, 2023 at 10:13am
Listing Provided by:
Kelly DeSchryver 317-997-8243,
Carpenter, REALTORS®
Bought with:
Jennifer Dunham
Berkshire Hathaway Home
Source: MIBOR as distributed by MLS GRID,MLS#: 21921371
Facts & features
Interior
Bedrooms & bathrooms
- Bedrooms: 4
- Bathrooms: 3
- Full bathrooms: 2
- 1/2 bathrooms: 1
- Main level bathrooms: 1
Primary bedroom
- Level: Upper
- Area: 180 Square Feet
- Dimensions: 15x12
Bedroom 2
- Level: Upper
- Area: 156 Square Feet
- Dimensions: 13x12
Bedroom 3
- Level: Upper
- Area: 144 Square Feet
- Dimensions: 12x12
Bedroom 4
- Level: Upper
- Area: 120 Square Feet
- Dimensions: 12x10
Other
- Features: Vinyl Plank
- Level: Upper
- Area: 48 Square Feet
- Dimensions: 8x6
Breakfast room
- Features: Vinyl Plank
- Level: Main
- Area: 150 Square Feet
- Dimensions: 15x10
Dining room
- Level: Main
- Area: 144 Square Feet
- Dimensions: 12x12
Great room
- Level: Main
- Area: 285 Square Feet
- Dimensions: 19x15
Kitchen
- Features: Vinyl Plank
- Level: Main
- Area: 210 Square Feet
- Dimensions: 15x14
Heating
- Forced Air
Cooling
- Has cooling: Yes
Appliances
- Included: Dishwasher, Dryer, Disposal, Gas Water Heater, MicroHood, Electric Oven, Refrigerator, Washer, Water Heater
- Laundry: Upper Level
Features
- Attic Access, Kitchen Island, Entrance Foyer, Ceiling Fan(s), High Speed Internet, Pantry, Walk-In Closet(s)
- Windows: Windows Thermal, Wood Work Painted
- Has basement: No
- Attic: Access Only
- Number of fireplaces: 1
- Fireplace features: Family Room, Wood Burning
Interior area
- Total structure area: 2,160
- Total interior livable area: 2,160 sqft
- Finished area below ground: 0
Property
Parking
- Total spaces: 2
- Parking features: Attached, Concrete, Garage Door Opener
- Attached garage spaces: 2
Features
- Levels: Two
- Stories: 2
- Patio & porch: Covered, Patio
Lot
- Size: 5,662 sqft
- Features: Curbs, Sidewalks, Street Lights, Mature Trees
Details
- Parcel number: 291133013028000020
Construction
Type & style
- Home type: SingleFamily
- Property subtype: Residential, Single Family Residence
Materials
- Vinyl With Stone
- Foundation: Slab
Condition
- Updated/Remodeled
- New construction: No
- Year built: 2005
Utilities & green energy
- Electric: 200+ Amp Service
- Water: Municipal/City
- Utilities for property: Electricity Connected, Sewer Connected, Water Connected
Community & neighborhood
Community
- Community features: Curbs, Sidewalks, Street Lights
Location
- Region: Fishers
- Subdivision: Sumerlin Trail
HOA & financial
HOA
- Has HOA: Yes
- HOA fee: $190 semi-annually
- Amenities included: Trash
- Services included: Association Home Owners, Entrance Common, Insurance, Maintenance, Nature Area, Snow Removal, Walking Trails
- Association phone: 317-207-4281
Price history
| Date | Event | Price |
|---|---|---|
| 6/29/2023 | Sold | $350,000+7.7%$162/sqft |
Source: | ||
| 5/21/2023 | Pending sale | $325,000$150/sqft |
Source: | ||
| 5/19/2023 | Listed for sale | $325,000$150/sqft |
Source: | ||
Public tax history
| Year | Property taxes | Tax assessment |
|---|---|---|
| 2024 | $3,036 +5.2% | $297,000 +5.5% |
| 2023 | $2,886 +18.3% | $281,500 +12.8% |
| 2022 | $2,440 +7% | $249,500 +16.4% |
Find assessor info on the county website
Neighborhood: 46037
Nearby schools
GreatSchools rating
- 7/10Hoosier Road Elementary SchoolGrades: PK-4Distance: 0.1 mi
- 7/10Riverside Jr HighGrades: 7-8Distance: 5.2 mi
- 10/10Hamilton Southeastern High SchoolGrades: 9-12Distance: 2.8 mi
Schools provided by the listing agent
- Elementary: Hoosier Road Elementary School
Source: MIBOR as distributed by MLS GRID. This data may not be complete. We recommend contacting the local school district to confirm school assignments for this home.
Get a cash offer in 3 minutes
Find out how much your home could sell for in as little as 3 minutes with a no-obligation cash offer.
Estimated market value
$355,300
Get a cash offer in 3 minutes
Find out how much your home could sell for in as little as 3 minutes with a no-obligation cash offer.
Estimated market value
$355,300

