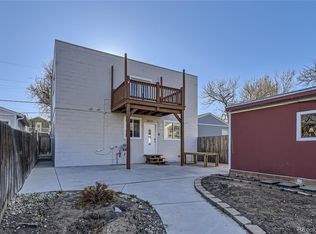Don't miss the opportunity to lease this stunning and impeccable 3 bed/ 3.5 bath duplex home with a finished basement, loft, dedicated office and 2-car attached garage, in Central Park's Bluff Lake neighborhood. Nestled within a serene courtyard, this home welcomes you with oak wood floors and contemporary finishes throughout. The covered front porch ushers you into the open main level, where you'll be greeted by a spacious dedicated front office conveniently across from the powder bath. Head back to the heart of the home, encompassing the kitchen, living and dining room spaces, for a functional floor plan that's perfect for modern living. The chef-worthy kitchen awaits, featuring a large center island, a 5-burner gas range, an abundance of cabinetry, stainless steel appliances, and a generous pantry. Stepping outside, you'll discover the private backyard featuring a long deck and raised garden beds, ready to help you soak in the Colorado sunshine! Head upstairs to discover a loft with a floating entertainment console, perfect for a play area, secondary office or exercise space. The primary suite features two closets (one of which is a walk-in closet) and an ensuite bath with a spacious glass enclosed shower. An additional bedroom with a walk-in closet, a laundry room with included washer and dryer and a full bath with a tub/shower combo complete the level. The finished basement provides for more space with a family room/media area, a bedroom space with a closet and a walk-in shower bath with a marble counter vanity. A large unfinished storage space with built-in shelving also comprises the basement. Minutes from amazing dining and shopping options at Stanley Marketplace, The Shops at Eastbridge, the F-15 Pool, and miles of trails at Bluff Lake Nature Center! Close proximity to A-line Light Rail for quick and easy commute to Downtown or DIA! Tenant responsible for flat rate utility fee which includes water, trash/recycle and sewer. Dogs and cats accepted with pet screening and fees.
House for rent
$2,995/mo
11163 E 28th Pl, Denver, CO 80238
3beds
2,310sqft
Price may not include required fees and charges.
Single family residence
Available Thu Jul 10 2025
Cats, dogs OK
Central air
In unit laundry
Attached garage parking
Forced air
What's special
Contemporary finishesRaised garden bedsLong deckFinished basementPrivate backyardPrimary suiteGenerous pantry
- 7 days
- on Zillow |
- -- |
- -- |
Travel times
Prepare for your first home with confidence
Consider a first-time homebuyer savings account designed to grow your down payment with up to a 6% match & 4.15% APY.
Facts & features
Interior
Bedrooms & bathrooms
- Bedrooms: 3
- Bathrooms: 4
- Full bathrooms: 3
- 1/2 bathrooms: 1
Heating
- Forced Air
Cooling
- Central Air
Appliances
- Included: Dishwasher, Dryer, Refrigerator, Washer
- Laundry: In Unit
Features
- Walk In Closet
- Flooring: Carpet, Hardwood, Tile
Interior area
- Total interior livable area: 2,310 sqft
Property
Parking
- Parking features: Attached
- Has attached garage: Yes
- Details: Contact manager
Features
- Patio & porch: Deck
- Exterior features: Garbage not included in rent, Heating system: ForcedAir, Sewage not included in rent, Utilities fee required, Walk In Closet, Water not included in rent
- Fencing: Fenced Yard
Details
- Parcel number: 0126316004000
Construction
Type & style
- Home type: SingleFamily
- Property subtype: Single Family Residence
Community & HOA
Location
- Region: Denver
Financial & listing details
- Lease term: 1 Year
Price history
| Date | Event | Price |
|---|---|---|
| 6/11/2025 | Listed for rent | $2,995$1/sqft |
Source: Zillow Rentals | ||
| 11/23/2024 | Listing removed | $2,995$1/sqft |
Source: Zillow Rentals | ||
| 11/15/2024 | Listed for rent | $2,995$1/sqft |
Source: Zillow Rentals | ||
| 6/19/2019 | Sold | $515,000-0.9%$223/sqft |
Source: Public Record | ||
| 5/19/2019 | Pending sale | $519,500$225/sqft |
Source: LIV Sotheby's International Realty #2636857 | ||
![[object Object]](https://photos.zillowstatic.com/fp/934c71464d1e16c4de875654e5f84db6-p_i.jpg)
