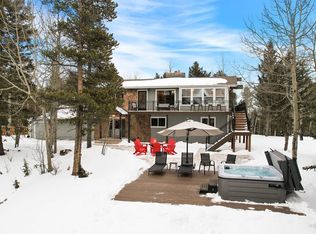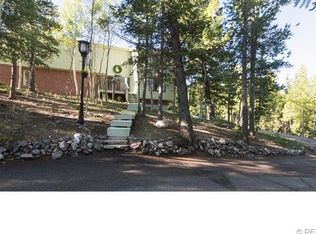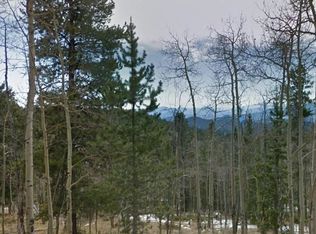Sold for $800,000 on 10/31/25
$800,000
11163 Conifer Mountain Road, Conifer, CO 80433
4beds
3,151sqft
Single Family Residence
Built in 1997
2.1 Acres Lot
$793,800 Zestimate®
$254/sqft
$3,380 Estimated rent
Home value
$793,800
$746,000 - $849,000
$3,380/mo
Zestimate® history
Loading...
Owner options
Explore your selling options
What's special
PRICED TO SELL!!! INCLUDED WHOLE HOUSE GENERATOR, NEW FURNACE, NEW HOT WATER HEATER, ATV WITH SNOW PLOW! PREFERRED LENDER OFFERING UP TO 1% OF THE LOAN AMOUNT AS A CREDIT TO BE USED FOR CLOSING COSTS OR BUYING DOWN THE INTEREST RATE. Please contact listing agent for more details. Welcome to this Mountain Contemporary Gem on 2+ Acres! Step on to the inviting covered front porch and into a spacious, light-filled entryway. The stunning vaulted great room features Brazilian Teak hardwood floors throughout and a cozy double-sided gas fireplace—perfect for relaxing or entertaining. The bright and open kitchen offers NEWER LG APPLIANCES and a large walk-in pantry and seamlessly connects to the adjoining dining area. NEWER WASHER AND DRYER. A main-level master suite provides a peaceful retreat with a walk-in closet and private ensuite bath. You'll also find a separate family room and a versatile office space/den on the main floor - both function as great offices or additional entertaining spaces. Enjoy Colorado’s sunshine and take in breathtaking views from either of the two south-facing decks—ideal spots for relaxing or watching the wild life pass by. The finished walk out lower level includes a study/den/family room which could serve as a 4th bedroom (currently nonconforming with sliding glass doors), two additional bedrooms, a full bath, a dedicated laundry room, and a generous storage area. Nestled on 2+ gently sloping acres with a beautiful mix of pines and aspens, this property is private. The RV Parking/Landing Pad includes a 50 Amp RV hook up. The home is off a main road which is publicly maintained AND plowed at all times. Home has a full house generator which maintains itself weekly by running auto tests! Property features a fantastic chicken coop. Exterior Home and Deck were recently painted. Sellers are also including the Murphy Bed. The property’s generous acreage creates a peaceful mountain environment.
Zillow last checked: 8 hours ago
Listing updated: October 31, 2025 at 01:55pm
Listed by:
Alexis Papadakis-Greenberg 303-720-2865 alexis@facetimerealestate.net,
Coldwell Banker Global Luxury Denver,
Lisa Keener 720-272-8593,
Coldwell Banker Global Luxury Denver
Bought with:
Alexis Papadakis-Greenberg, 100082433
Coldwell Banker Global Luxury Denver
Lisa Keener, 100065492
Coldwell Banker Global Luxury Denver
Source: REcolorado,MLS#: 2849710
Facts & features
Interior
Bedrooms & bathrooms
- Bedrooms: 4
- Bathrooms: 3
- Full bathrooms: 2
- 1/2 bathrooms: 1
- Main level bathrooms: 2
- Main level bedrooms: 1
Bedroom
- Description: Bedroom Has Beautiful Windows And Closet
- Level: Basement
- Area: 174.96 Square Feet
- Dimensions: 14.11 x 12.4
Bedroom
- Description: Non Conforming Bedroom/Gym Or Den-Sliding Glass Doors To Lower Deck
- Level: Basement
- Area: 173.6 Square Feet
- Dimensions: 14 x 12.4
Bedroom
- Description: Nice Size Guest Bedroom
- Level: Basement
- Area: 155.4 Square Feet
- Dimensions: 14 x 11.1
Bathroom
- Description: Nice Size Bathroom
- Level: Basement
- Area: 47.53 Square Feet
- Dimensions: 9.7 x 4.9
Bathroom
- Description: Powder Bathroom With New Light Fixture
- Level: Main
- Area: 20.91 Square Feet
- Dimensions: 4.1 x 5.1
Other
- Description: Large Primary Bedroom With Walk In Closet
- Level: Main
- Area: 262.8 Square Feet
- Dimensions: 18 x 14.6
Other
- Description: Bathroom Was Redone In May 2024
- Level: Main
- Area: 78.96 Square Feet
- Dimensions: 9.4 x 8.4
Dining room
- Description: Light Filled Dining Room Area
- Level: Main
- Area: 146.65 Square Feet
- Dimensions: 13.2 x 11.11
Family room
- Description: Fantastic Open Family Room Floor Plan With Fireplace (Next To The Kitchen)
- Level: Main
- Area: 210.09 Square Feet
- Dimensions: 14.1 x 14.9
Kitchen
- Description: Newer Lg Appliances
- Level: Main
- Area: 155.76 Square Feet
- Dimensions: 13.2 x 11.8
Laundry
- Description: New Washer And Dryer
- Level: Basement
- Area: 44.24 Square Feet
- Dimensions: 7.9 x 5.6
Living room
- Description: Great Separate Living Room
- Level: Main
- Area: 503.93 Square Feet
- Dimensions: 16.1 x 31.3
Loft
- Description: Great Loft/Office Space/Extra Room
- Level: Main
- Area: 96.82 Square Feet
- Dimensions: 10.3 x 9.4
Heating
- Forced Air, Propane
Cooling
- None
Appliances
- Included: Dishwasher, Disposal, Dryer, Gas Water Heater, Microwave, Oven, Refrigerator, Self Cleaning Oven, Washer
- Laundry: In Unit
Features
- Ceiling Fan(s), Eat-in Kitchen, Open Floorplan, Pantry, Primary Suite, Radon Mitigation System, Smoke Free, Vaulted Ceiling(s), Walk-In Closet(s)
- Flooring: Carpet, Wood
- Windows: Double Pane Windows
- Basement: Daylight,Finished,Walk-Out Access
- Number of fireplaces: 1
- Fireplace features: Dining Room, Gas, Living Room
Interior area
- Total structure area: 3,151
- Total interior livable area: 3,151 sqft
- Finished area above ground: 2,780
- Finished area below ground: 0
Property
Parking
- Total spaces: 3
- Parking features: Asphalt, Lighted
- Attached garage spaces: 2
- Details: RV Spaces: 1
Features
- Levels: Two
- Stories: 2
- Entry location: Exterior Access
- Patio & porch: Deck, Front Porch, Wrap Around
- Exterior features: Lighting, Private Yard
- Has view: Yes
- View description: Mountain(s)
Lot
- Size: 2.10 Acres
- Features: Many Trees, Mountainous, Open Space
- Residential vegetation: Partially Wooded
Details
- Parcel number: 090809
- Zoning: SR-2
- Special conditions: Standard
Construction
Type & style
- Home type: SingleFamily
- Architectural style: Mountain Contemporary
- Property subtype: Single Family Residence
Materials
- Wood Siding
- Foundation: Concrete Perimeter, Slab
- Roof: Composition
Condition
- Year built: 1997
Utilities & green energy
- Electric: 110V, 220 Volts, 220 Volts in Garage
- Water: Well
- Utilities for property: Cable Available, Electricity Connected, Internet Access (Wired), Propane
Community & neighborhood
Security
- Security features: Radon Detector, Smoke Detector(s)
Location
- Region: Conifer
- Subdivision: Conifer Mountain
Other
Other facts
- Listing terms: Cash,Conventional,FHA,Jumbo,VA Loan
- Ownership: Individual
- Road surface type: Paved
Price history
| Date | Event | Price |
|---|---|---|
| 10/31/2025 | Sold | $800,000-3%$254/sqft |
Source: | ||
| 10/8/2025 | Pending sale | $825,000$262/sqft |
Source: | ||
| 9/20/2025 | Price change | $825,000-2.9%$262/sqft |
Source: | ||
| 9/4/2025 | Price change | $850,000-2.9%$270/sqft |
Source: | ||
| 8/7/2025 | Price change | $875,000-2.2%$278/sqft |
Source: | ||
Public tax history
| Year | Property taxes | Tax assessment |
|---|---|---|
| 2024 | $4,558 +21.2% | $52,583 |
| 2023 | $3,760 -1.3% | $52,583 +23.7% |
| 2022 | $3,811 +13.6% | $42,499 -2.8% |
Find assessor info on the county website
Neighborhood: 80433
Nearby schools
GreatSchools rating
- 6/10West Jefferson Elementary SchoolGrades: PK-5Distance: 3.4 mi
- 6/10West Jefferson Middle SchoolGrades: 6-8Distance: 3.7 mi
- 10/10Conifer High SchoolGrades: 9-12Distance: 2.4 mi
Schools provided by the listing agent
- Elementary: West Jefferson
- Middle: West Jefferson
- High: Conifer
- District: Jefferson County R-1
Source: REcolorado. This data may not be complete. We recommend contacting the local school district to confirm school assignments for this home.

Get pre-qualified for a loan
At Zillow Home Loans, we can pre-qualify you in as little as 5 minutes with no impact to your credit score.An equal housing lender. NMLS #10287.
Sell for more on Zillow
Get a free Zillow Showcase℠ listing and you could sell for .
$793,800
2% more+ $15,876
With Zillow Showcase(estimated)
$809,676

