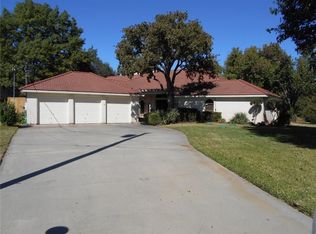Sold on 01/15/25
Price Unknown
11160 Stanfield Rd, Azle, TX 76020
3beds
2,201sqft
Single Family Residence
Built in 1982
0.47 Acres Lot
$691,500 Zestimate®
$--/sqft
$2,288 Estimated rent
Home value
$691,500
$643,000 - $747,000
$2,288/mo
Zestimate® history
Loading...
Owner options
Explore your selling options
What's special
Welcome to your dream lakefront getaway! This stunningly updated lake house offers an inviting and modern retreat, perfect for soaking in waterfront views and creating unforgettable memories. With two bedrooms downstairs and a private bedroom upstairs, this home offers flexibility and comfort for family and guests alike.
Step into the heart of the home—a beautifully remodeled kitchen featuring premium Café appliances, ready to inspire your culinary creations. No detail was overlooked in the extensive upgrades: over $80,000 has been invested in reinforced retaining walls, dock improvements, and a 12,000-pound boat lift, along with a floating jet ski dock for effortless water adventures. The outdoor experience is further enhanced by a spacious new upstairs deck, ideal for entertaining while taking in sunrise or sunset views.
Practical updates include a new roof and gutters (2021), along with energy-efficient windows and doors, ensuring both style and durability. The bathrooms await your personal touch, presenting the opportunity to customize them to your taste, while the rest of the home is move-in ready.
For boating enthusiasts, a 2015 Sea Ray 270 Sundeck with low hours is also available, perfect for lake days. Plus, an additional lot across the street with a large shop built in 2020 is available separately for added storage, a workshop, or expansion possibilities. This property combines the best of lakefront luxury, thoughtful upgrades, and endless recreational opportunities—an oasis you won’t want to miss!
Zillow last checked: 8 hours ago
Listing updated: June 19, 2025 at 07:26pm
Listed by:
Michelle Scarborough 0740551 817-731-8466,
Briggs Freeman Sotheby's Int'l 817-731-8466
Bought with:
Chase Hall
Chase Realty DFW
Source: NTREIS,MLS#: 20777219
Facts & features
Interior
Bedrooms & bathrooms
- Bedrooms: 3
- Bathrooms: 3
- Full bathrooms: 3
Primary bedroom
- Level: First
- Dimensions: 12 x 14
Primary bedroom
- Level: Second
- Dimensions: 18 x 26
Bedroom
- Level: First
- Dimensions: 11 x 13
Bonus room
- Level: First
- Dimensions: 12 x 8
Dining room
- Level: First
- Dimensions: 11 x 7
Kitchen
- Features: Breakfast Bar, Built-in Features, Eat-in Kitchen, Kitchen Island, Pantry, Stone Counters
- Level: First
- Dimensions: 13 x 19
Laundry
- Features: Built-in Features
- Level: First
- Dimensions: 8 x 7
Living room
- Features: Built-in Features, Ceiling Fan(s), Fireplace
- Level: First
- Dimensions: 17 x 20
Heating
- Electric
Cooling
- Central Air, Ceiling Fan(s), Electric
Appliances
- Included: Double Oven, Dishwasher, Electric Oven, Electric Range, Electric Water Heater, Disposal, Microwave, Refrigerator, Water Softener, Vented Exhaust Fan, Water Purifier
- Laundry: Washer Hookup, Electric Dryer Hookup, Laundry in Utility Room
Features
- Built-in Features, Decorative/Designer Lighting Fixtures, Eat-in Kitchen, High Speed Internet, Kitchen Island, Loft, Multiple Master Suites, Pantry, Cable TV, Walk-In Closet(s), Wired for Sound
- Flooring: Ceramic Tile, Engineered Hardwood
- Has basement: No
- Number of fireplaces: 1
- Fireplace features: Other
Interior area
- Total interior livable area: 2,201 sqft
Property
Parking
- Total spaces: 2
- Parking features: Additional Parking, Boat, Door-Multi, Driveway, Garage Faces Front, Garage, Garage Door Opener
- Attached garage spaces: 2
- Has uncovered spaces: Yes
Features
- Levels: Two
- Stories: 2
- Patio & porch: Deck, Balcony, Covered
- Exterior features: Balcony, Barbecue, Boat Slip, Dock, Fire Pit, Outdoor Kitchen
- Pool features: None
- Has view: Yes
- View description: Water
- Has water view: Yes
- Water view: Water
- Waterfront features: Boat Dock/Slip, Boat Ramp/Lift Access, Lake Front, Waterfront
Lot
- Size: 0.47 Acres
- Features: Back Yard, Lawn, Sprinkler System, Few Trees, Waterfront, Retaining Wall
Details
- Parcel number: 04322487
Construction
Type & style
- Home type: SingleFamily
- Architectural style: Traditional,Detached
- Property subtype: Single Family Residence
Materials
- Brick
- Foundation: Slab
- Roof: Composition,Flat,Mixed
Condition
- Year built: 1982
Utilities & green energy
- Sewer: Septic Tank
- Utilities for property: Electricity Available, Septic Available, Separate Meters, Water Available, Cable Available
Community & neighborhood
Community
- Community features: Boat Facilities
Location
- Region: Azle
- Subdivision: Tierra Grande Add
Price history
| Date | Event | Price |
|---|---|---|
| 1/15/2025 | Sold | -- |
Source: NTREIS #20777219 | ||
| 12/29/2024 | Pending sale | $740,000$336/sqft |
Source: NTREIS #20777219 | ||
| 12/19/2024 | Contingent | $740,000$336/sqft |
Source: NTREIS #20777219 | ||
| 12/12/2024 | Price change | $740,000-1.3%$336/sqft |
Source: NTREIS #20777219 | ||
| 11/13/2024 | Listed for sale | $750,000+130.8%$341/sqft |
Source: NTREIS #20777219 | ||
Public tax history
| Year | Property taxes | Tax assessment |
|---|---|---|
| 2024 | $6,025 +12.2% | $493,752 -18.3% |
| 2023 | $5,370 -17% | $604,251 +34.5% |
| 2022 | $6,466 +6.3% | $449,264 +9.3% |
Find assessor info on the county website
Neighborhood: Briar
Nearby schools
GreatSchools rating
- 3/10Liberty Elementary SchoolGrades: K-4Distance: 0.8 mi
- 5/10Santo Forte J High SchoolGrades: 7-8Distance: 1.6 mi
- 6/10Azle High SchoolGrades: 9-12Distance: 2.1 mi
Schools provided by the listing agent
- Elementary: Hoover
- High: Azle
- District: Azle ISD
Source: NTREIS. This data may not be complete. We recommend contacting the local school district to confirm school assignments for this home.
Get a cash offer in 3 minutes
Find out how much your home could sell for in as little as 3 minutes with a no-obligation cash offer.
Estimated market value
$691,500
Get a cash offer in 3 minutes
Find out how much your home could sell for in as little as 3 minutes with a no-obligation cash offer.
Estimated market value
$691,500
