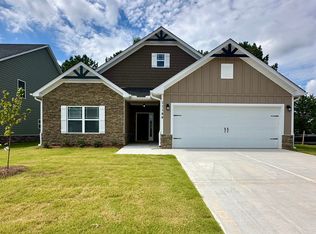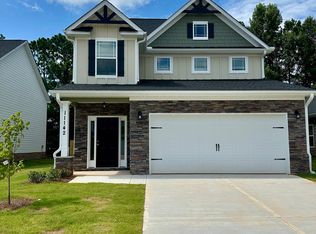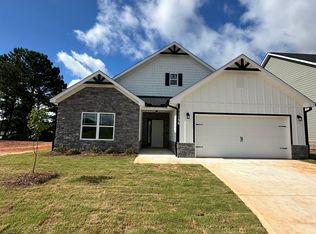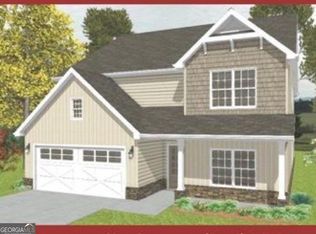Closed
$353,990
11160 Cornerstone Way, Hampton, GA 30228
4beds
2,339sqft
Single Family Residence
Built in 2025
0.25 Acres Lot
$354,500 Zestimate®
$151/sqft
$2,454 Estimated rent
Home value
$354,500
$298,000 - $425,000
$2,454/mo
Zestimate® history
Loading...
Owner options
Explore your selling options
What's special
Priscilla plan is a 4 bedroom 3 bathroom home that features a bedroom and a full bathroom on the main level. A beautiful open two story family room with a fireplace that leads into upgraded kitchen area 42 inch cabinets, breakfast bar, granite counter tops tile backsplash and a separate dining room perfect for entertaining. The Upstairs level of the home has a large owner's suite with a luxurious bathroom, garden tub, separate shower, double sinks and a large walk-in closet. The 2 additional bedrooms are spacious with large closets and a shared bathroom. Laundry room is upstairs. Please use this address for GPS 2471 McDonough Rd. Hampton Ga. 30228 Cornerstone is across the street.
Zillow last checked: 8 hours ago
Listing updated: August 08, 2025 at 12:24pm
Listed by:
Kelly Hand 678-221-8379,
Keller Williams Realty Atl. Partners
Bought with:
Winifred Opare, 384660
eXp Realty
Source: GAMLS,MLS#: 10477227
Facts & features
Interior
Bedrooms & bathrooms
- Bedrooms: 4
- Bathrooms: 3
- Full bathrooms: 3
- Main level bathrooms: 1
- Main level bedrooms: 1
Heating
- Heat Pump
Cooling
- Heat Pump
Appliances
- Included: Dishwasher, Electric Water Heater, Microwave, Oven/Range (Combo), Stainless Steel Appliance(s)
- Laundry: Laundry Closet, Upper Level
Features
- Double Vanity, Rear Stairs, Roommate Plan, Separate Shower, Soaking Tub, Split Bedroom Plan, Vaulted Ceiling(s), Walk-In Closet(s)
- Flooring: Carpet, Laminate
- Basement: None
- Attic: Pull Down Stairs
- Number of fireplaces: 1
Interior area
- Total structure area: 2,339
- Total interior livable area: 2,339 sqft
- Finished area above ground: 2,339
- Finished area below ground: 0
Property
Parking
- Parking features: Garage
- Has garage: Yes
Features
- Levels: Two
- Stories: 2
Lot
- Size: 0.25 Acres
- Features: Level
Details
- Parcel number: 06133A A019
Construction
Type & style
- Home type: SingleFamily
- Architectural style: Craftsman
- Property subtype: Single Family Residence
Materials
- Other, Stone
- Roof: Composition
Condition
- Under Construction
- New construction: Yes
- Year built: 2025
Details
- Warranty included: Yes
Utilities & green energy
- Sewer: Public Sewer
- Water: Public
- Utilities for property: Cable Available, Electricity Available, High Speed Internet, Phone Available, Sewer Available, Underground Utilities, Water Available
Community & neighborhood
Community
- Community features: Park, Sidewalks, Street Lights
Location
- Region: Hampton
- Subdivision: Cornerstone
HOA & financial
HOA
- Has HOA: Yes
- HOA fee: $500 annually
- Services included: Management Fee
Other
Other facts
- Listing agreement: Exclusive Right To Sell
Price history
| Date | Event | Price |
|---|---|---|
| 8/8/2025 | Sold | $353,990$151/sqft |
Source: | ||
| 3/21/2025 | Pending sale | $353,990$151/sqft |
Source: | ||
| 3/13/2025 | Listed for sale | $353,990$151/sqft |
Source: | ||
Public tax history
Tax history is unavailable.
Neighborhood: Lovejoy
Nearby schools
GreatSchools rating
- 6/10Eddie White Elementary SchoolGrades: PK-5Distance: 3.3 mi
- 4/10Eddie White AcademyGrades: 6-8Distance: 3.3 mi
- 3/10Lovejoy High SchoolGrades: 9-12Distance: 1.7 mi
Schools provided by the listing agent
- Elementary: Michelle Obama STEM
- Middle: Lovejoy
- High: Lovejoy
Source: GAMLS. This data may not be complete. We recommend contacting the local school district to confirm school assignments for this home.
Get a cash offer in 3 minutes
Find out how much your home could sell for in as little as 3 minutes with a no-obligation cash offer.
Estimated market value
$354,500
Get a cash offer in 3 minutes
Find out how much your home could sell for in as little as 3 minutes with a no-obligation cash offer.
Estimated market value
$354,500



