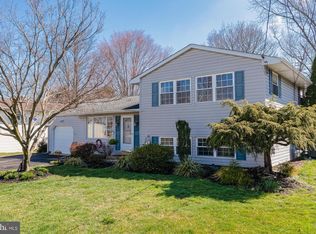Sold for $410,000
$410,000
1116 York Rd, Warminster, PA 18974
3beds
1,300sqft
Single Family Residence
Built in 1960
0.32 Acres Lot
$475,900 Zestimate®
$315/sqft
$2,704 Estimated rent
Home value
$475,900
$452,000 - $500,000
$2,704/mo
Zestimate® history
Loading...
Owner options
Explore your selling options
What's special
Welcome to 1116 York Road, a charming 3-bedroom, 2-bathroom home nestled in the heart of Warminster. This well-maintained residence offers a perfect blend of comfort and functionality. Upon entering, you'll be greeted by a spacious living area, ideal for entertaining friends and family. The kitchen boasts modern appliances, ample counter space, and a convenient layout for those who love to cook and entertain simultaneously. The three cozy bedrooms provide a retreat after a long day, each featuring ample natural light and sufficient closet space. The two tastefully designed bathrooms offer both style and convenience for the entire household. Enjoy the outdoors in your private backyard with dual patios, perfect for summer barbecues or peaceful evenings under the stars. Additionally, this property is conveniently located, providing easy access to local amenities, schools, and parks.
Zillow last checked: 8 hours ago
Listing updated: February 14, 2024 at 04:01pm
Listed by:
Justin Heath 215-808-7425,
Real of Pennsylvania
Bought with:
Justin Heath, RS347845
Real of Pennsylvania
Source: Bright MLS,MLS#: PABU2062492
Facts & features
Interior
Bedrooms & bathrooms
- Bedrooms: 3
- Bathrooms: 2
- Full bathrooms: 2
- Main level bathrooms: 2
- Main level bedrooms: 3
Basement
- Area: 0
Heating
- Central, Natural Gas
Cooling
- Central Air, Natural Gas
Appliances
- Included: Gas Water Heater
Features
- Attic, Dining Area, Dry Wall
- Flooring: Hardwood
- Doors: Insulated
- Windows: Double Pane Windows
- Basement: Finished
- Has fireplace: No
Interior area
- Total structure area: 1,300
- Total interior livable area: 1,300 sqft
- Finished area above ground: 1,300
- Finished area below ground: 0
Property
Parking
- Total spaces: 4
- Parking features: Asphalt, Driveway
- Uncovered spaces: 4
Accessibility
- Accessibility features: Accessible Entrance
Features
- Levels: Multi/Split,Two
- Stories: 2
- Pool features: None
- Fencing: Wood
Lot
- Size: 0.32 Acres
- Dimensions: 75.00 x 187.00
Details
- Additional structures: Above Grade, Below Grade
- Parcel number: 49013040
- Zoning: P
- Special conditions: Standard
Construction
Type & style
- Home type: SingleFamily
- Property subtype: Single Family Residence
Materials
- Frame
- Foundation: Block
- Roof: Shingle
Condition
- New construction: No
- Year built: 1960
Utilities & green energy
- Sewer: Public Sewer
- Water: Public
Community & neighborhood
Location
- Region: Warminster
- Subdivision: Hartsville Park
- Municipality: WARMINSTER TWP
Other
Other facts
- Listing agreement: Exclusive Right To Sell
- Ownership: Fee Simple
Price history
| Date | Event | Price |
|---|---|---|
| 2/14/2024 | Sold | $410,000+2.5%$315/sqft |
Source: | ||
| 12/31/2023 | Contingent | $399,900$308/sqft |
Source: | ||
| 12/28/2023 | Listed for sale | $399,900+14.3%$308/sqft |
Source: | ||
| 8/31/2022 | Listing removed | -- |
Source: | ||
| 4/20/2022 | Sold | $350,000+0%$269/sqft |
Source: | ||
Public tax history
| Year | Property taxes | Tax assessment |
|---|---|---|
| 2025 | $5,758 | $26,420 |
| 2024 | $5,758 +6.5% | $26,420 |
| 2023 | $5,405 +2.2% | $26,420 |
Find assessor info on the county website
Neighborhood: 18974
Nearby schools
GreatSchools rating
- 6/10Willow Dale El SchoolGrades: K-5Distance: 0.7 mi
- 7/10Log College Middle SchoolGrades: 6-8Distance: 0.6 mi
- 6/10William Tennent High SchoolGrades: 9-12Distance: 3.1 mi
Schools provided by the listing agent
- District: Centennial
Source: Bright MLS. This data may not be complete. We recommend contacting the local school district to confirm school assignments for this home.

Get pre-qualified for a loan
At Zillow Home Loans, we can pre-qualify you in as little as 5 minutes with no impact to your credit score.An equal housing lender. NMLS #10287.
