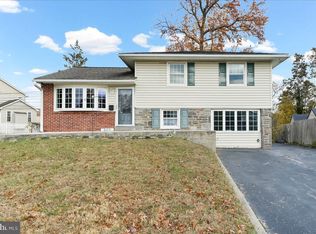Sold for $360,000
$360,000
1116 Wynnbrook Rd, Secane, PA 19018
3beds
1,470sqft
Single Family Residence
Built in 1954
10,019 Square Feet Lot
$379,600 Zestimate®
$245/sqft
$2,384 Estimated rent
Home value
$379,600
$338,000 - $425,000
$2,384/mo
Zestimate® history
Loading...
Owner options
Explore your selling options
What's special
Welcome to 1116 Wynnbrook Rd! Step inside this beautifully updated and well-maintained 3 bedroom and 1.5 bathroom single split level home sitting on almost 0.25 acres of level land. Enter the home into the spacious and bright living room featuring laminate plank flooring and recessed lighting. Continue into the gorgeous kitchen/dining area featuring granite countertops, peninsula, custom soft-close cabinets, and subway tile backsplash. The dining area features a slider leading to the oversized, 15x22 ft. deck overlooking the fully fenced in rear yard perfect for entertaining or relaxation. The upper level boasts 3 generously sized bedrooms with original hardwood flooring and an updated hall bathroom and a very spacious attic area that is great for storage. Continue into the lower level featuring an additional living area/playroom/fitness area, half bathroom and laundry area with access to the rear yard. The garage has been converted into a living space/office area with mini-split and offering an additional 170 square feet. The recently re-paved driveway offers private parking for 2+ cars. Convenient to neighborhood parks, public transportation, shopping and restaurants. Schedule your private showing today!
Zillow last checked: 8 hours ago
Listing updated: December 27, 2024 at 04:26am
Listed by:
Matt Curry 610-585-5557,
Keller Williams Real Estate - Media
Bought with:
Cory Mcdonald, 2446681
EXP Realty, LLC
Source: Bright MLS,MLS#: PADE2079150
Facts & features
Interior
Bedrooms & bathrooms
- Bedrooms: 3
- Bathrooms: 2
- Full bathrooms: 1
- 1/2 bathrooms: 1
Basement
- Area: 0
Heating
- Forced Air, Natural Gas
Cooling
- Central Air, Natural Gas
Appliances
- Included: Stainless Steel Appliance(s), Gas Water Heater
- Laundry: In Basement
Features
- Attic, Ceiling Fan(s), Combination Kitchen/Dining, Kitchen Island, Recessed Lighting, Upgraded Countertops
- Flooring: Laminate
- Windows: Replacement
- Basement: Finished
- Has fireplace: No
Interior area
- Total structure area: 1,470
- Total interior livable area: 1,470 sqft
- Finished area above ground: 1,470
- Finished area below ground: 0
Property
Parking
- Total spaces: 2
- Parking features: Driveway, On Street
- Uncovered spaces: 2
Accessibility
- Accessibility features: None
Features
- Levels: Multi/Split,Two
- Stories: 2
- Patio & porch: Deck
- Pool features: None
- Fencing: Wood
Lot
- Size: 10,019 sqft
- Dimensions: 48.00 x 172.00
- Features: Level
Details
- Additional structures: Above Grade, Below Grade
- Parcel number: 16130400900
- Zoning: RESIDENTIAL
- Special conditions: Standard
Construction
Type & style
- Home type: SingleFamily
- Property subtype: Single Family Residence
Materials
- Vinyl Siding, Aluminum Siding
- Foundation: Block
- Roof: Shingle
Condition
- New construction: No
- Year built: 1954
Utilities & green energy
- Electric: 200+ Amp Service
- Sewer: Public Sewer
- Water: Public
Community & neighborhood
Location
- Region: Secane
- Subdivision: None Available
- Municipality: UPPER DARBY TWP
Other
Other facts
- Listing agreement: Exclusive Right To Sell
- Listing terms: Cash,Conventional,FHA,VA Loan
- Ownership: Fee Simple
Price history
| Date | Event | Price |
|---|---|---|
| 12/27/2024 | Sold | $360,000+2.9%$245/sqft |
Source: | ||
| 11/26/2024 | Pending sale | $350,000$238/sqft |
Source: | ||
| 11/17/2024 | Contingent | $350,000$238/sqft |
Source: | ||
| 11/7/2024 | Listed for sale | $350,000+45.9%$238/sqft |
Source: | ||
| 10/23/2020 | Listing removed | $239,900$163/sqft |
Source: Keller Williams Real Estate #PADE528504 Report a problem | ||
Public tax history
| Year | Property taxes | Tax assessment |
|---|---|---|
| 2025 | $6,517 +3.5% | $148,890 |
| 2024 | $6,297 +1% | $148,890 |
| 2023 | $6,237 +2.8% | $148,890 |
Find assessor info on the county website
Neighborhood: 19018
Nearby schools
GreatSchools rating
- 5/10Primos El SchoolGrades: K-5Distance: 0.6 mi
- 2/10Drexel Hill Middle SchoolGrades: 6-8Distance: 3 mi
- 3/10Upper Darby Senior High SchoolGrades: 9-12Distance: 3.1 mi
Schools provided by the listing agent
- Middle: Drexel Hill
- High: Upper Darby Senior
- District: Upper Darby
Source: Bright MLS. This data may not be complete. We recommend contacting the local school district to confirm school assignments for this home.
Get pre-qualified for a loan
At Zillow Home Loans, we can pre-qualify you in as little as 5 minutes with no impact to your credit score.An equal housing lender. NMLS #10287.
