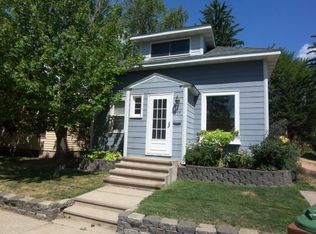Closed
$190,900
1116 WASHINGTON AVENUE, Stevens Point, WI 54481
3beds
1,277sqft
Single Family Residence
Built in 1910
4,356 Square Feet Lot
$192,600 Zestimate®
$149/sqft
$1,602 Estimated rent
Home value
$192,600
$169,000 - $220,000
$1,602/mo
Zestimate® history
Loading...
Owner options
Explore your selling options
What's special
This is a must see beautifully remodeled quaint 3 bedroom home only 5 blocks from UWSP! Bought in 2007, the upper level was added in 2007, and the lower-level remodeling is being completed now, with the kitchen soon to be ready! Is your student coming to UWSP in fall or do they want to get out of the dorm? This is a perfect property for that! Lower level is open and spacious for a small home. Privacy fence in the back protects you from view of the neighbor's backyards. Utility shed included. THIS IS NOT A COLLEGE STUDENT BLOCK! ALL SINGLE FAMILY HOME OWNERS ON THIS BLOCK!,More photos will be posted as kitchen remodel is completed this week. Just reduced! Bring an offer the sellers cannot refuse!
Zillow last checked: 8 hours ago
Listing updated: July 07, 2025 at 01:20pm
Listed by:
DIANE MATYSIK 715-570-3860,
SMART MOVE REALTY
Bought with:
Dirk Drohner
Source: WIREX MLS,MLS#: 22501008 Originating MLS: Central WI Board of REALTORS
Originating MLS: Central WI Board of REALTORS
Facts & features
Interior
Bedrooms & bathrooms
- Bedrooms: 3
- Bathrooms: 2
- Full bathrooms: 2
- Main level bedrooms: 1
Primary bedroom
- Level: Main
- Area: 132
- Dimensions: 12 x 11
Bedroom 2
- Level: Upper
- Area: 108
- Dimensions: 9 x 12
Bedroom 3
- Level: Upper
- Area: 110
- Dimensions: 10 x 11
Kitchen
- Level: Main
- Area: 220
- Dimensions: 11 x 20
Living room
- Level: Main
- Area: 300
- Dimensions: 15 x 20
Heating
- Natural Gas, Forced Air, Radiant, In-floor
Appliances
- Included: Refrigerator, Microwave, Washer, Dryer, Freezer
Features
- Ceiling Fan(s)
- Flooring: Vinyl, Tile, Wood
- Windows: Window Coverings
- Basement: None / Slab,None
Interior area
- Total structure area: 1,277
- Total interior livable area: 1,277 sqft
- Finished area above ground: 1,277
- Finished area below ground: 0
Property
Parking
- Parking features: No Garage
Features
- Levels: Two
- Stories: 2
- Patio & porch: Patio
Lot
- Size: 4,356 sqft
Details
- Parcel number: 281240829304607
- Zoning: Residential
- Special conditions: Arms Length
Construction
Type & style
- Home type: SingleFamily
- Property subtype: Single Family Residence
Materials
- Vinyl Siding
- Roof: Shingle
Condition
- 21+ Years
- New construction: No
- Year built: 1910
Utilities & green energy
- Sewer: Public Sewer
- Water: Public
- Utilities for property: Cable Available
Community & neighborhood
Security
- Security features: Smoke Detector(s)
Location
- Region: Stevens Point
- Municipality: Stevens Point
Other
Other facts
- Listing terms: Arms Length Sale
Price history
| Date | Event | Price |
|---|---|---|
| 7/7/2025 | Sold | $190,900$149/sqft |
Source: | ||
| 6/5/2025 | Contingent | $190,900$149/sqft |
Source: | ||
| 5/16/2025 | Price change | $190,900-4%$149/sqft |
Source: | ||
| 3/23/2025 | Listed for sale | $198,900+234.3%$156/sqft |
Source: | ||
| 7/2/2007 | Sold | $59,500$47/sqft |
Source: Agent Provided | ||
Public tax history
| Year | Property taxes | Tax assessment |
|---|---|---|
| 2024 | -- | $133,100 |
| 2023 | -- | $133,100 +74.2% |
| 2022 | -- | $76,400 |
Find assessor info on the county website
Neighborhood: 54481
Nearby schools
GreatSchools rating
- 6/10Madison Elementary SchoolGrades: K-6Distance: 0.6 mi
- 5/10P J Jacobs Junior High SchoolGrades: 7-9Distance: 1 mi
- 4/10Stevens Point Area Senior High SchoolGrades: 10-12Distance: 0.8 mi
Schools provided by the listing agent
- High: Stevens Point
- District: Stevens Point
Source: WIREX MLS. This data may not be complete. We recommend contacting the local school district to confirm school assignments for this home.

Get pre-qualified for a loan
At Zillow Home Loans, we can pre-qualify you in as little as 5 minutes with no impact to your credit score.An equal housing lender. NMLS #10287.
