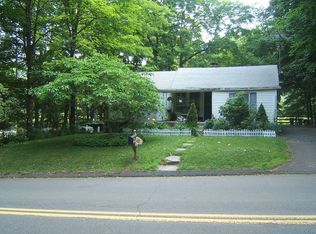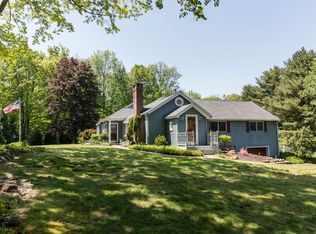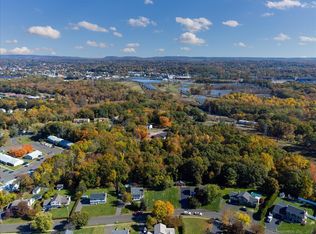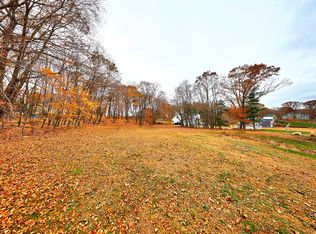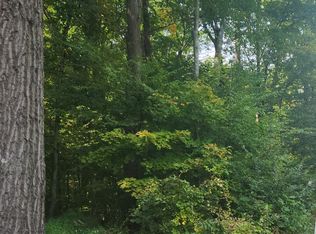Here's your opportunity to own a rare 1.8 acre lot in Cheshire. The existing home will be dismantled, leaving a clear, build-ready site for your dream home or investment property. Septic system will need to be replaced.
Lot/land
Price cut: $10K (2/7)
$190,000
1116 Wallingford Road, Cheshire, CT 06410
--beds
--baths
1.84Acres
Unimproved Land
Built in ----
1.84 Acres Lot
$-- Zestimate®
$--/sqft
$-- HOA
What's special
Clear build-ready site
- 110 days |
- 760 |
- 31 |
Zillow last checked: 8 hours ago
Listing updated: February 07, 2026 at 11:21am
Listed by:
Christopher John Mentley (860)919-7377,
New Haus Group LLC 860-505-8796
Source: Smart MLS,MLS#: 24135673
Facts & features
Interior
Interior area
- Total structure area: 0
Property
Features
- Frontage length: 200
Lot
- Size: 1.84 Acres
- Features: Level, Suburban
Details
- Parcel number: 2341357
- Zoning: R-80
Utilities & green energy
- Sewer: Septic Needed
- Water: Well
- Utilities for property: Electricity Available
Community & HOA
HOA
- Has HOA: No
Location
- Region: Cheshire
Financial & listing details
- Tax assessed value: $292,040
- Annual tax amount: $8,685
- Date on market: 10/27/2025
- Electric utility on property: Yes
- Road surface type: Paved
Estimated market value
Not available
Estimated sales range
Not available
$2,995/mo
Price history
Price history
| Date | Event | Price |
|---|---|---|
| 2/7/2026 | Price change | $190,000-5% |
Source: | ||
| 1/16/2026 | Price change | $200,000-18.4% |
Source: | ||
| 1/6/2026 | Price change | $245,000-7.5% |
Source: | ||
| 12/10/2025 | Price change | $265,000-7% |
Source: | ||
| 11/25/2025 | Price change | $285,000-4.7% |
Source: | ||
Public tax history
Public tax history
| Year | Property taxes | Tax assessment |
|---|---|---|
| 2025 | $8,685 +8.3% | $292,040 |
| 2024 | $8,019 +10.7% | $292,040 +41.5% |
| 2023 | $7,244 +2.2% | $206,450 |
Find assessor info on the county website
BuyAbility℠ payment
Estimated monthly payment
Boost your down payment with 6% savings match
Earn up to a 6% match & get a competitive APY with a *. Zillow has partnered with to help get you home faster.
Learn more*Terms apply. Match provided by Foyer. Account offered by Pacific West Bank, Member FDIC.Climate risks
Neighborhood: 06410
Nearby schools
GreatSchools rating
- 9/10Highland SchoolGrades: K-6Distance: 2.6 mi
- 7/10Dodd Middle SchoolGrades: 7-8Distance: 2.9 mi
- 9/10Cheshire High SchoolGrades: 9-12Distance: 2.2 mi
Schools provided by the listing agent
- Elementary: Highland
- High: Cheshire
Source: Smart MLS. This data may not be complete. We recommend contacting the local school district to confirm school assignments for this home.
- Loading
