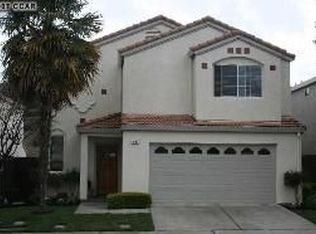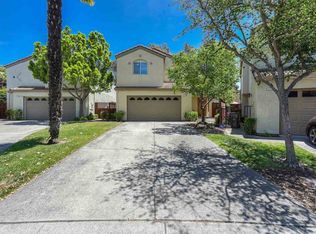Sold for $1,280,000 on 10/31/25
$1,280,000
1116 Vista Pointe Cir, San Ramon, CA 94582
3beds
1,751sqft
Residential, Single Family Residence
Built in 1995
3,484.8 Square Feet Lot
$1,274,000 Zestimate®
$731/sqft
$4,365 Estimated rent
Home value
$1,274,000
$1.15M - $1.41M
$4,365/mo
Zestimate® history
Loading...
Owner options
Explore your selling options
What's special
Light, bright and turn-key. This home features an updated kitchen. New quartz countertops, oversized sink, and stainless steel appliances. The living room offers high ceilings and a wood-burning fireplace, creating a spacious and comfortable gathering space. An adjacent dining area opens to a private patio—ideal for gardening, outdoor cooking, or casual entertaining. The primary suite is generously sized and includes a large walk-in closet, dual vanities, a soaking tub, and a separate shower. Additional highlights include a first-floor powder room, and a laundry room with washer and dryer, and upstairs hall skylight. Community amenities include a pool, spa, and clubhouse—all within a gated community.
Zillow last checked: 8 hours ago
Listing updated: November 01, 2025 at 03:01am
Listed by:
Peter Kui DRE #01502878 925-264-8180,
Re/max Accord
Bought with:
Bahman Noori, DRE #01323085
Compass
Source: CCAR,MLS#: 41100186
Facts & features
Interior
Bedrooms & bathrooms
- Bedrooms: 3
- Bathrooms: 3
- Full bathrooms: 2
- Partial bathrooms: 1
Bathroom
- Features: Shower Over Tub, Tile, Window, Stall Shower, Tub
Kitchen
- Features: 220 Volt Outlet, Breakfast Nook, Stone Counters, Dishwasher, Electric Range/Cooktop, Disposal, Microwave, Refrigerator, Updated Kitchen
Heating
- Forced Air
Cooling
- Central Air
Appliances
- Included: Dishwasher, Electric Range, Microwave, Refrigerator, Dryer, Washer
- Laundry: Laundry Room, Common Area
Features
- Breakfast Nook, Updated Kitchen
- Flooring: Hardwood, Tile
- Number of fireplaces: 1
- Fireplace features: Family Room, Wood Burning
Interior area
- Total structure area: 1,751
- Total interior livable area: 1,751 sqft
Property
Parking
- Total spaces: 2
- Parking features: Attached, Direct Access, Garage Door Opener
- Attached garage spaces: 2
Features
- Levels: Two
- Stories: 2
- Pool features: In Ground, Community
- Spa features: Heated
- Fencing: Fenced
Lot
- Size: 3,484 sqft
- Features: Rectangular Lot, Back Yard
Details
- Parcel number: 2138100124
- Special conditions: Standard
Construction
Type & style
- Home type: SingleFamily
- Architectural style: Mediterranean
- Property subtype: Residential, Single Family Residence
Materials
- Stucco
- Roof: Tile
Condition
- Existing
- New construction: No
- Year built: 1995
Utilities & green energy
- Electric: No Solar, 220 Volts in Kitchen
- Sewer: Public Sewer
- Water: Public
Community & neighborhood
Location
- Region: San Ramon
- Subdivision: Vista Pointe
HOA & financial
HOA
- Has HOA: Yes
- HOA fee: $366 monthly
- Amenities included: Clubhouse, Pool
- Services included: Common Area Maint, Maintenance Structure, Management Fee, Reserve Fund, Security
- Association name: COMMON INTEREST MANAGEMENT SERVICES
- Association phone: 925-743-3080
Price history
| Date | Event | Price |
|---|---|---|
| 10/31/2025 | Sold | $1,280,000+13.4%$731/sqft |
Source: | ||
| 10/9/2025 | Pending sale | $1,128,900$645/sqft |
Source: | ||
| 9/28/2025 | Price change | $1,128,900-16.3%$645/sqft |
Source: | ||
| 7/10/2025 | Price change | $1,349,000-3.3%$770/sqft |
Source: | ||
| 6/5/2025 | Listed for sale | $1,395,000+428.4%$797/sqft |
Source: | ||
Public tax history
| Year | Property taxes | Tax assessment |
|---|---|---|
| 2025 | $6,260 +2.3% | $440,463 +2% |
| 2024 | $6,117 +2.1% | $431,827 +2% |
| 2023 | $5,992 +2.2% | $423,361 +2% |
Find assessor info on the county website
Neighborhood: 94582
Nearby schools
GreatSchools rating
- 8/10Golden View Elementary SchoolGrades: K-5Distance: 1.1 mi
- 8/10Iron Horse Middle SchoolGrades: 6-8Distance: 0.6 mi
- 9/10California High SchoolGrades: 9-12Distance: 1.7 mi
Schools provided by the listing agent
- District: San Ramon Valley (925) 552-5500
Source: CCAR. This data may not be complete. We recommend contacting the local school district to confirm school assignments for this home.
Get a cash offer in 3 minutes
Find out how much your home could sell for in as little as 3 minutes with a no-obligation cash offer.
Estimated market value
$1,274,000
Get a cash offer in 3 minutes
Find out how much your home could sell for in as little as 3 minutes with a no-obligation cash offer.
Estimated market value
$1,274,000

