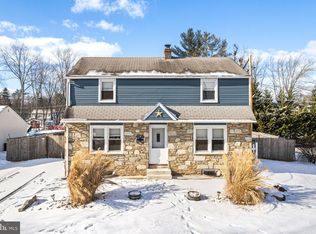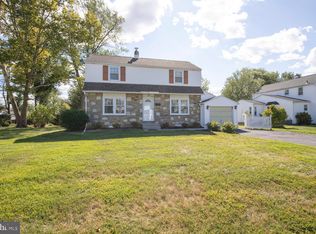Sold for $510,000 on 07/28/23
$510,000
1116 Victoria Rd, Warminster, PA 18974
3beds
1,540sqft
Single Family Residence
Built in 1955
0.28 Acres Lot
$540,100 Zestimate®
$331/sqft
$2,791 Estimated rent
Home value
$540,100
$513,000 - $567,000
$2,791/mo
Zestimate® history
Loading...
Owner options
Explore your selling options
What's special
Welcome to 1116 Victoria Road in the desirable Delmont Manor development! You do not want to miss this one! This charming 3 BR two-story colonial has been TOTALLY RENOVATED from top to bottom over the last few years! There's nothing to do but move right in! Enter into the Open and Airy floor plan - spacious Living Room with its stacked stone walls, recessed lighting and hardwood flooring which extends into the Dining Room! The fantastic Kitchen is all NEWLY decked out with quartz counters, stacked stone backsplash, stainless steel appliances, heated tile flooring and a great Breakfast Island! A convenient renovated Powder Room finishes off the 1st Floor. The 2nd Floor features hardwood flooring and attractive ceiling fans in all 3 Bedrooms and a beautifully renovated Hall Bath with a modern tiled shower stall, tile flooring and all new fixtures! A Pull-Down Attic in the 2nd Floor hallway provides ample storage space! Let's go down to the Finished Basement -- what a great space to hang out with friends and family! A separate Utility Room houses the Laundry Area and mechanicals - all NEWER! Last, but not least, is the very spacious (24 x 16) rear Trex Deck with an Awning for those sunny days and a large flat screen TV in a wood cabinet! Enjoy the views of the serene rear yard with its pristine landscaping and a NEWER storage SHED! NEWER One-Car Garage! NEWER 200 amp electric service! NEWER Roof, Siding, Windows, Doors! Chimney newly relined! Emergency generator ready! Wired internet to every room/TV, work from home ready! Make this very special home yours!
Zillow last checked: 8 hours ago
Listing updated: August 16, 2023 at 05:25am
Listed by:
Mary Ann Sundell 215-588-5575,
RE/MAX Centre Realtors,
Co-Listing Agent: Andrew Sundell 215-350-3530,
RE/MAX Centre Realtors
Bought with:
Andrew Choi, SB065540
Sunland Real Estate
Source: Bright MLS,MLS#: PABU2050804
Facts & features
Interior
Bedrooms & bathrooms
- Bedrooms: 3
- Bathrooms: 2
- Full bathrooms: 1
- 1/2 bathrooms: 1
- Main level bathrooms: 1
Basement
- Area: 240
Heating
- Forced Air, Natural Gas
Cooling
- Central Air, Electric
Appliances
- Included: Gas Water Heater
- Laundry: In Basement
Features
- Basement: Full,Partially Finished,Windows
- Has fireplace: No
Interior area
- Total structure area: 1,540
- Total interior livable area: 1,540 sqft
- Finished area above ground: 1,300
- Finished area below ground: 240
Property
Parking
- Total spaces: 3
- Parking features: Garage Faces Front, Garage Door Opener, Attached, Driveway, On Street
- Attached garage spaces: 1
- Uncovered spaces: 2
Accessibility
- Accessibility features: None
Features
- Levels: Two
- Stories: 2
- Patio & porch: Deck
- Exterior features: Awning(s), Street Lights
- Pool features: None
Lot
- Size: 0.28 Acres
- Dimensions: 75.00 x 164.00
- Features: Front Yard, Rear Yard, Landscaped, Level
Details
- Additional structures: Above Grade, Below Grade
- Parcel number: 49006172
- Zoning: R2
- Zoning description: Residential
- Special conditions: Standard
Construction
Type & style
- Home type: SingleFamily
- Architectural style: Colonial
- Property subtype: Single Family Residence
Materials
- Frame, Stone, Vinyl Siding
- Foundation: Concrete Perimeter
Condition
- New construction: No
- Year built: 1955
- Major remodel year: 2016
Utilities & green energy
- Sewer: Public Sewer
- Water: Public
Community & neighborhood
Location
- Region: Warminster
- Subdivision: Delmont Manor
- Municipality: WARMINSTER TWP
Other
Other facts
- Listing agreement: Exclusive Right To Sell
- Ownership: Fee Simple
Price history
| Date | Event | Price |
|---|---|---|
| 7/28/2023 | Sold | $510,000+11.1%$331/sqft |
Source: | ||
| 6/19/2023 | Pending sale | $459,000$298/sqft |
Source: | ||
| 6/7/2023 | Listed for sale | $459,000+111.5%$298/sqft |
Source: | ||
| 8/29/2017 | Sold | $217,000+73.6%$141/sqft |
Source: Public Record Report a problem | ||
| 7/19/2016 | Sold | $125,000$81/sqft |
Source: Public Record Report a problem | ||
Public tax history
| Year | Property taxes | Tax assessment |
|---|---|---|
| 2025 | $4,642 | $21,300 |
| 2024 | $4,642 +6.5% | $21,300 |
| 2023 | $4,357 +2.2% | $21,300 |
Find assessor info on the county website
Neighborhood: 18974
Nearby schools
GreatSchools rating
- 6/10Willow Dale El SchoolGrades: K-5Distance: 1 mi
- 7/10Log College Middle SchoolGrades: 6-8Distance: 1.1 mi
- 6/10William Tennent High SchoolGrades: 9-12Distance: 3.1 mi
Schools provided by the listing agent
- Elementary: Willow Dale
- Middle: Log College
- High: William Tennent
- District: Centennial
Source: Bright MLS. This data may not be complete. We recommend contacting the local school district to confirm school assignments for this home.

Get pre-qualified for a loan
At Zillow Home Loans, we can pre-qualify you in as little as 5 minutes with no impact to your credit score.An equal housing lender. NMLS #10287.
Sell for more on Zillow
Get a free Zillow Showcase℠ listing and you could sell for .
$540,100
2% more+ $10,802
With Zillow Showcase(estimated)
$550,902
