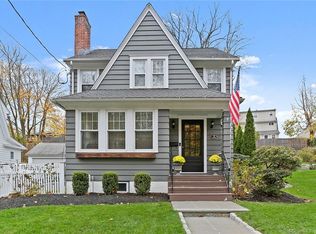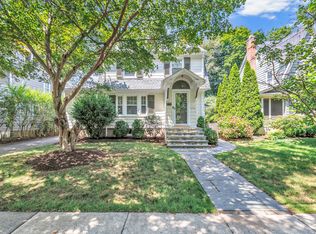Sold for $715,000
$715,000
1116 Valley Road, Fairfield, CT 06825
3beds
1,558sqft
Single Family Residence
Built in 1928
6,098.4 Square Feet Lot
$804,300 Zestimate®
$459/sqft
$4,340 Estimated rent
Home value
$804,300
$764,000 - $853,000
$4,340/mo
Zestimate® history
Loading...
Owner options
Explore your selling options
What's special
Original & captivating details that only a 1920’s charmer offers are evident at first glance & as you continue through this renovated beauty. Glass doorknobs & French doors define this home in addition to lovely touches from the homeowner, like unique light fixtures & stylish accent walls. A foyer opens to the spacious living room with a white brick fireplace. The sunroom has walls of windows & a built-in bookshelf, proving to be the perfect home office. Pass under the curved archway to the open kitchen/dining area & delight in the beautifully renovated kitchen with quartz countertops, SS appliances, farmhouse sink & a brick veneer accent wall keeping in line with the charm. A mudroom with sliders to the patio & a half bath finish off this floor. On the second floor, 3 bedrooms & 1 renovated full bathroom await. The finished, multi-functional 3rd floor was recently refreshed with new carpet & a beverage cooler - use it as a 4th bedroom or playroom. The attention to detail continues outside with a meticulously maintained lawn, stone patio & walls & 2 car garage. Watch movies, entertain, or make s’mores under the twinkly lights. 1116 Valley Rd is located in Stratfield Village & is surrounded by beautiful homes & quiet streets. Walk the streets after dinner & you’re sure to be greeted by friendly neighbors. The convenient location is close to Black Rock Tpke, downtown Fairfield, I-95, Merritt, trains, parks, schools & more. This turn-key home is waiting for you to make it yours.
Zillow last checked: 8 hours ago
Listing updated: January 22, 2024 at 09:12am
Listed by:
Pritchard Homes Team at William Raveis Real Estate,
Sarah Pritchard Provenzano 203-414-5571,
William Raveis Real Estate 203-255-6841
Bought with:
John Halleran
William Raveis Real Estate
Source: Smart MLS,MLS#: 170609833
Facts & features
Interior
Bedrooms & bathrooms
- Bedrooms: 3
- Bathrooms: 2
- Full bathrooms: 1
- 1/2 bathrooms: 1
Primary bedroom
- Features: Hardwood Floor
- Level: Upper
- Area: 156 Square Feet
- Dimensions: 13 x 12
Bedroom
- Features: Hardwood Floor
- Level: Upper
- Area: 135 Square Feet
- Dimensions: 9 x 15
Bedroom
- Features: Hardwood Floor
- Level: Upper
- Area: 99 Square Feet
- Dimensions: 9 x 11
Bedroom
- Features: Wall/Wall Carpet
- Level: Third,Upper
- Area: 322 Square Feet
- Dimensions: 14 x 23
Bathroom
- Level: Main
- Area: 16 Square Feet
- Dimensions: 4 x 4
Bathroom
- Level: Upper
- Area: 49 Square Feet
- Dimensions: 7 x 7
Dining room
- Features: Hardwood Floor
- Level: Main
- Area: 121 Square Feet
- Dimensions: 11 x 11
Kitchen
- Features: Hardwood Floor
- Level: Main
- Area: 132 Square Feet
- Dimensions: 12 x 11
Living room
- Features: Fireplace, Hardwood Floor
- Level: Main
- Area: 240 Square Feet
- Dimensions: 12 x 20
Office
- Features: Hardwood Floor
- Level: Main
- Area: 77 Square Feet
- Dimensions: 11 x 7
Heating
- Radiator, Steam, Natural Gas
Cooling
- Central Air
Appliances
- Included: Oven/Range, Refrigerator, Dishwasher, Wine Cooler, Water Heater
- Laundry: Lower Level
Features
- Entrance Foyer
- Basement: Unfinished
- Attic: Walk-up,Partially Finished,Heated
- Number of fireplaces: 1
Interior area
- Total structure area: 1,558
- Total interior livable area: 1,558 sqft
- Finished area above ground: 1,558
Property
Parking
- Total spaces: 2
- Parking features: Detached
- Garage spaces: 2
Features
- Patio & porch: Patio
- Exterior features: Garden, Rain Gutters, Lighting
- Waterfront features: Beach Access
Lot
- Size: 6,098 sqft
- Features: Level, In Flood Zone
Details
- Parcel number: 117384
- Zoning: A
Construction
Type & style
- Home type: SingleFamily
- Architectural style: Colonial
- Property subtype: Single Family Residence
Materials
- Wood Siding
- Foundation: Stone
- Roof: Asphalt
Condition
- New construction: No
- Year built: 1928
Utilities & green energy
- Sewer: Public Sewer
- Water: Public
Community & neighborhood
Community
- Community features: Golf, Health Club, Lake, Library, Park, Playground, Shopping/Mall, Tennis Court(s)
Location
- Region: Fairfield
- Subdivision: Stratfield
Price history
| Date | Event | Price |
|---|---|---|
| 1/22/2024 | Sold | $715,000+2.1%$459/sqft |
Source: | ||
| 11/29/2023 | Pending sale | $699,999$449/sqft |
Source: | ||
| 11/16/2023 | Listed for sale | $699,999+104.4%$449/sqft |
Source: | ||
| 4/26/2018 | Sold | $342,500-14.2%$220/sqft |
Source: | ||
| 1/22/2018 | Listed for sale | $399,000$256/sqft |
Source: Coldwell Banker Residential Brokerage - Fairfield Office #170042193 Report a problem | ||
Public tax history
| Year | Property taxes | Tax assessment |
|---|---|---|
| 2025 | $8,863 +1.8% | $312,200 |
| 2024 | $8,710 +4.5% | $312,200 +3% |
| 2023 | $8,336 +1% | $303,030 |
Find assessor info on the county website
Neighborhood: 06825
Nearby schools
GreatSchools rating
- 7/10Stratfield SchoolGrades: K-5Distance: 0.4 mi
- 7/10Tomlinson Middle SchoolGrades: 6-8Distance: 4 mi
- 9/10Fairfield Warde High SchoolGrades: 9-12Distance: 0.9 mi
Schools provided by the listing agent
- Elementary: Stratfield
- Middle: Tomlinson
- High: Fairfield Warde
Source: Smart MLS. This data may not be complete. We recommend contacting the local school district to confirm school assignments for this home.

Get pre-qualified for a loan
At Zillow Home Loans, we can pre-qualify you in as little as 5 minutes with no impact to your credit score.An equal housing lender. NMLS #10287.

