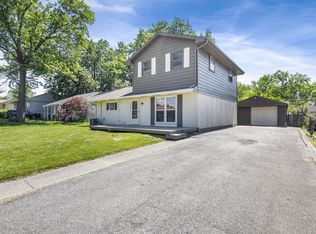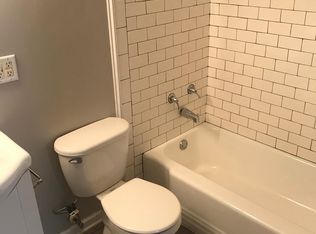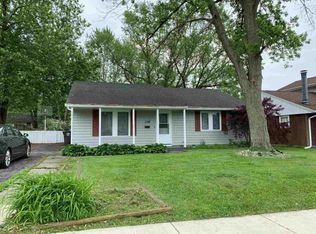Perfect first home. Completely updated and move in ready. This three bedroom one bath home with one car garage has a living room as you walk in the front door with laminate flooring. The dining area and kitchen are just off the living room. The dining room furniture will stay along with the bar stools for the island. The kitchen with island has lots of counter space and newer cabinets. The bedrooms are all on the other end of the home and share the newly remodeled bath. With entertaining space available in the back yard. Come see this home that has all newer flooring, paint, HVAC, four year old roof, siding and added insulation to help keep utility bills low. Close to shopping, trails and more!
This property is off market, which means it's not currently listed for sale or rent on Zillow. This may be different from what's available on other websites or public sources.


