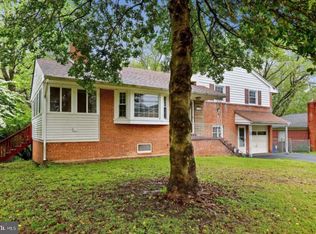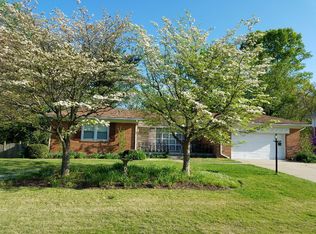Sold for $555,000
$555,000
1116 Tanley Rd, Silver Spring, MD 20904
3beds
2,309sqft
Single Family Residence
Built in 1957
0.38 Acres Lot
$612,200 Zestimate®
$240/sqft
$3,437 Estimated rent
Home value
$612,200
$582,000 - $643,000
$3,437/mo
Zestimate® history
Loading...
Owner options
Explore your selling options
What's special
WONDERFULLY MAINTAINED FOUR-LEVEL SPLIT WITH FANTASTIC FENCED YARD BACKING TO ACRES OF PARKLAND/MLK PARK!! FORMAL LIVING AND DINING ROOMS WITH HARDWOOD FLOORS, BRICK HEARTH FIREPLACE IN LR, FANTASTIC HOME OFFICE WITH BUILT-INS, VAULTED CEILINGS & SKYLIGHT, KITCHEN WITH ISLAND AND PLENTY OF COUNTERTOP & CABINET SPACE. TOP LEVEL OFFERS THREE BR'S WITH HARDWOODS & CEILING FANS INCLUDEING MBR WITH FULL PRIVATE BATH AND FULL HALL BATH. FIRST LOWER LEVEL FEATURES INVITING FAMILY ROOM OVERLOOKING REAR YARD WITH WOOD-BURNING STOVE AND ACCESS TO TWO-CAR GARAGE AND SECOND LOWER LEVEL OFFERS REC ROOM WITH WET-BAR, LEVEL EXIT TO YARD AND GREAT STORAGE/WORKSHOP SPACE. PRIVATE AND BEAUTIFUL YARD WITH PATIO OVERLOOKS ACRES OF PARKLAND! SUPER CONVENIENT LOCATION JUST 1.2 MILES TO FDA, MINUTES TO RT. 200 (ICC) AND EASY WALK TO HIKING TRAILS AND MLK PARK WITH INDOOR/OUTDOOR POOLS, TENNIS, BASKETBALL AND BALL FIELDS!
Zillow last checked: 8 hours ago
Listing updated: December 02, 2023 at 01:23am
Listed by:
Dave Savercool 301-237-3685,
Long & Foster Real Estate, Inc.,
Listing Team: Savercool Team
Bought with:
Melissa Haner, 676863
CENTURY 21 New Millennium
Source: Bright MLS,MLS#: MDMC2110630
Facts & features
Interior
Bedrooms & bathrooms
- Bedrooms: 3
- Bathrooms: 3
- Full bathrooms: 2
- 1/2 bathrooms: 1
- Main level bathrooms: 1
Basement
- Area: 914
Heating
- Forced Air, Natural Gas
Cooling
- Central Air, Electric
Appliances
- Included: Dishwasher, Dryer, Microwave, Oven, Refrigerator, Washer, Gas Water Heater
- Laundry: Lower Level
Features
- Ceiling Fan(s), Floor Plan - Traditional, Formal/Separate Dining Room, Kitchen Island, Primary Bath(s)
- Flooring: Hardwood, Wood
- Windows: Double Pane Windows
- Basement: Partial,Partially Finished,Exterior Entry,Rear Entrance,Walk-Out Access
- Number of fireplaces: 2
- Fireplace features: Brick, Mantel(s), Wood Burning
Interior area
- Total structure area: 2,548
- Total interior livable area: 2,309 sqft
- Finished area above ground: 1,634
- Finished area below ground: 675
Property
Parking
- Total spaces: 6
- Parking features: Garage Faces Front, Garage Door Opener, Attached, Driveway
- Attached garage spaces: 2
- Uncovered spaces: 4
Accessibility
- Accessibility features: None
Features
- Levels: Multi/Split,Four
- Stories: 4
- Patio & porch: Patio
- Pool features: None
- Fencing: Back Yard
Lot
- Size: 0.38 Acres
- Features: Backs - Parkland, Backs to Trees
Details
- Additional structures: Above Grade, Below Grade
- Parcel number: 160500341470
- Zoning: R90
- Special conditions: Standard
Construction
Type & style
- Home type: SingleFamily
- Property subtype: Single Family Residence
Materials
- Brick
- Foundation: Block
- Roof: Composition
Condition
- Very Good
- New construction: No
- Year built: 1957
Utilities & green energy
- Sewer: Private Septic Tank
- Water: Public
Community & neighborhood
Location
- Region: Silver Spring
- Subdivision: Homestead Estates
Other
Other facts
- Listing agreement: Exclusive Right To Sell
- Listing terms: Cash,Conventional,FHA,VA Loan
- Ownership: Fee Simple
Price history
| Date | Event | Price |
|---|---|---|
| 11/30/2023 | Sold | $555,000-5.1%$240/sqft |
Source: | ||
| 11/11/2023 | Contingent | $585,000$253/sqft |
Source: | ||
| 10/20/2023 | Listed for sale | $585,000+112.7%$253/sqft |
Source: | ||
| 9/25/2001 | Sold | $275,000$119/sqft |
Source: Public Record Report a problem | ||
Public tax history
| Year | Property taxes | Tax assessment |
|---|---|---|
| 2025 | $7,956 +46.3% | $553,267 +17.1% |
| 2024 | $5,440 +20.5% | $472,533 +20.6% |
| 2023 | $4,514 +9.9% | $391,800 +5.2% |
Find assessor info on the county website
Neighborhood: 20904
Nearby schools
GreatSchools rating
- 3/10Jackson Road Elementary SchoolGrades: PK-5Distance: 0.3 mi
- 3/10White Oak Middle SchoolGrades: 6-8Distance: 0.5 mi
- 4/10Springbrook High SchoolGrades: 9-12Distance: 1 mi
Schools provided by the listing agent
- Elementary: Jackson Road
- Middle: White Oak
- High: Springbrook
- District: Montgomery County Public Schools
Source: Bright MLS. This data may not be complete. We recommend contacting the local school district to confirm school assignments for this home.
Get pre-qualified for a loan
At Zillow Home Loans, we can pre-qualify you in as little as 5 minutes with no impact to your credit score.An equal housing lender. NMLS #10287.
Sell for more on Zillow
Get a Zillow Showcase℠ listing at no additional cost and you could sell for .
$612,200
2% more+$12,244
With Zillow Showcase(estimated)$624,444

