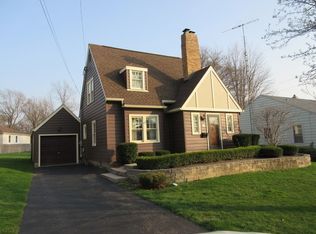**** Multiple offers received! Calling for highest and best by Monday at 7:00pm. Charming, well maintained, cape cod home! Hardwood flooring throughout. Furnace and hot water tank replaced 2017, Air Conditioning replaced in 2019, finished basement, and newer washer and dryer. New large, egress window in basement installed in 2017.
This property is off market, which means it's not currently listed for sale or rent on Zillow. This may be different from what's available on other websites or public sources.

