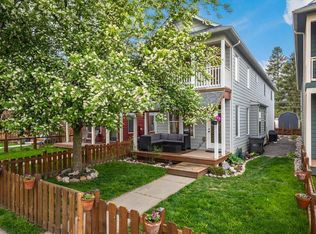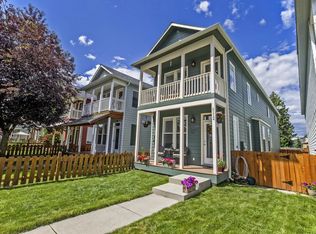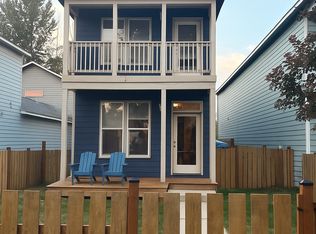Sold on 10/24/23
Price Unknown
1116 Spruce St, Sandpoint, ID 83864
3beds
3baths
1,825sqft
Single Family Residence
Built in 2003
3,484.8 Square Feet Lot
$490,100 Zestimate®
$--/sqft
$2,284 Estimated rent
Home value
$490,100
$466,000 - $515,000
$2,284/mo
Zestimate® history
Loading...
Owner options
Explore your selling options
What's special
A prime investment opportunity in the heart of Sandpoint with this charming 3 bed , 2.5 bath single family home spanning 1,825 sqft. The open-concept design, blending the living, dining, and kitchen areas, ensures broad appeal to those seeking modern & fluid spaces. The home boasts three sizeable bedrooms, with the master suite that includes a private covered deck, en-suite bathroom, and ample closet space. The property's strategic location is a significant draw, being mere steps from essential amenities like the library, schools, grocery stores, downtown & Lake Pend Orielle. With the addition of an attached 1-car garage, extra concrete parking, and a private side yard, this property has it all! Tenant occupied through June 2024. Pays $2,200/month
Zillow last checked: 8 hours ago
Listing updated: October 24, 2023 at 02:24pm
Listed by:
Abby Helander 208-610-5094,
Professional Realty Services I
Source: SELMLS,MLS#: 20232351
Facts & features
Interior
Bedrooms & bathrooms
- Bedrooms: 3
- Bathrooms: 3
- Main level bathrooms: 1
Primary bedroom
- Level: Second
Bedroom 2
- Level: Second
Bedroom 3
- Level: Second
Bathroom 1
- Description: Half Bath
- Level: Main
Bathroom 2
- Level: Second
Bathroom 3
- Level: Second
Dining room
- Level: Main
Kitchen
- Level: Main
Living room
- Level: Main
Heating
- Forced Air, Furnace
Appliances
- Included: Dishwasher, Dryer, Range/Oven, Refrigerator, Washer
- Laundry: Second Level
Features
- Flooring: Carpet
- Windows: Double Pane Windows, Insulated Windows, Vinyl
- Basement: None
Interior area
- Total structure area: 1,825
- Total interior livable area: 1,825 sqft
- Finished area above ground: 1,825
- Finished area below ground: 0
Property
Parking
- Total spaces: 2
- Parking features: 2 Car Attached
- Attached garage spaces: 2
Features
- Levels: Two
- Stories: 2
- Patio & porch: Covered, Covered Patio
Lot
- Size: 3,484 sqft
- Features: City Lot, In Town, Level, Southern Exposure
Details
- Parcel number: RPS01340130200
- Zoning description: Residential
Construction
Type & style
- Home type: SingleFamily
- Property subtype: Single Family Residence
Materials
- Frame, Fiber Cement
- Foundation: Concrete Perimeter
- Roof: Composition
Condition
- Resale
- New construction: No
- Year built: 2003
Utilities & green energy
- Sewer: Community
- Water: Public
- Utilities for property: Electricity Connected, Natural Gas Connected, Phone Connected, Garbage Available, Cable Connected, DSL
Community & neighborhood
Location
- Region: Sandpoint
Other
Other facts
- Ownership: Fee Simple
- Road surface type: Paved
Price history
| Date | Event | Price |
|---|---|---|
| 10/24/2023 | Sold | -- |
Source: | ||
| 10/2/2023 | Pending sale | $489,000$268/sqft |
Source: | ||
| 9/1/2023 | Listed for sale | $489,000+147%$268/sqft |
Source: | ||
| 3/26/2016 | Listing removed | $198,000$108/sqft |
Source: Keller Williams - Coeur D'Alene #16-2121 | ||
| 3/8/2016 | Listed for sale | $198,000$108/sqft |
Source: Keller Williams - Coeur D'Alene #16-2121 | ||
Public tax history
| Year | Property taxes | Tax assessment |
|---|---|---|
| 2024 | $3,299 +90.8% | $504,221 +18% |
| 2023 | $1,729 -20.8% | $427,198 +4.3% |
| 2022 | $2,183 -2.2% | $409,435 +27.7% |
Find assessor info on the county website
Neighborhood: 83864
Nearby schools
GreatSchools rating
- 6/10Farmin Stidwell Elementary SchoolGrades: PK-6Distance: 0.4 mi
- 7/10Sandpoint Middle SchoolGrades: 7-8Distance: 0.9 mi
- 5/10Sandpoint High SchoolGrades: 7-12Distance: 1 mi
Schools provided by the listing agent
- Elementary: Farmin/Stidwell
- Middle: Sandpoint
- High: Sandpoint
Source: SELMLS. This data may not be complete. We recommend contacting the local school district to confirm school assignments for this home.
Sell for more on Zillow
Get a free Zillow Showcase℠ listing and you could sell for .
$490,100
2% more+ $9,802
With Zillow Showcase(estimated)
$499,902

