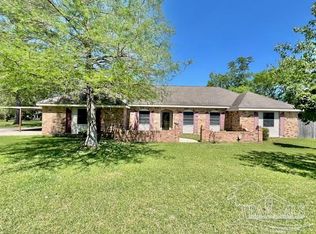Atmore, AL Beautiful corner lot, wooded. Perfect home for family-larger family. All (4) bedrooms are located upstairs with a full bath for three of the bedrooms and master bedroom features a private bath and two large closets. Downstairs has a large open family room with a spacious formal dining room. Kitchen has a bar with a breakfast nook which over looks the private deck. Bonus is the Den with a fireplace...great area for children playroom. Bottom floor has 1207 sq ft, top floor- 1291 sq ft. New A/c unit for downstairs, replaced in 2016. Double Enclosed Garage..and a separate storage building for lawn care...Call Today for your Showing.
This property is off market, which means it's not currently listed for sale or rent on Zillow. This may be different from what's available on other websites or public sources.

