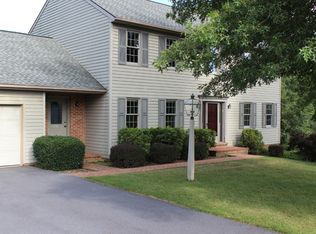Sold for $790,000
$790,000
1116 Shumaker Rd, Manheim, PA 17545
3beds
2,862sqft
Single Family Residence
Built in 1987
7 Acres Lot
$905,000 Zestimate®
$276/sqft
$2,253 Estimated rent
Home value
$905,000
$851,000 - $977,000
$2,253/mo
Zestimate® history
Loading...
Owner options
Explore your selling options
What's special
Seven acre Rapho Twp. property featuring secluded and spacious custom L-shaped brick ranch home with an attached oversized three car garage. Built by Stiegel Construction in 1987 this 2,800+ square foot home has 3 bedrooms (the smallest one currently being used as an office), 2 full baths, as well as a huge unfinished walk-out lower level, all of which enjoy peaceful views of surrounding farms, countryside and wooded areas. Both the generously- sized kitchen and living room are flanked with Pella windows to ensure that the panoramic vistas are unobstructed. Separate formal dining room has a lovely built-in corner cupboard which stays with the property. The cozy sunroom off of the 3-car garage contains skylights, a propane gas fireplace, a vaulted ceiling, brick wall and patio doors. Details about the first floor laundry room are built-in cabinets, work counters and a convenient ironing board cupboard. The airy primary bedroom features a nice-sized walk-in closet plus attached primary bath with spa tub, separate shower stall and a dual sink vanity. There are two other bedrooms, one of which is being used for the office. The roomy, unfinished walk-out basement has high ceilings and would make a fabulous finished lower level. Plenty of storage area and shelving in the basement. There is a long, scenic driveway in very good condition that is shared with one other neighbor, with deeded right-of way and maintenance agreement. Please do not drive up the driveway without an appointment. This is a one owner home and seller is downsizing to a nearby retirement community.
Zillow last checked: 8 hours ago
Listing updated: November 24, 2023 at 03:56am
Listed by:
Tina Dagen 717-615-9009,
Chuck Thompson, Realtor
Bought with:
Lizz Moore, RS362296
Keller Williams Elite
Source: Bright MLS,MLS#: PALA2039888
Facts & features
Interior
Bedrooms & bathrooms
- Bedrooms: 3
- Bathrooms: 2
- Full bathrooms: 2
- Main level bathrooms: 2
- Main level bedrooms: 3
Basement
- Area: 0
Heating
- Heat Pump, Electric, Propane
Cooling
- Central Air, Electric
Appliances
- Included: Microwave, Built-In Range, Cooktop, Dishwasher, Oven, Water Conditioner - Owned, Water Heater, Water Treat System, Electric Water Heater
- Laundry: Main Level, Laundry Room
Features
- Breakfast Area, Built-in Features, Entry Level Bedroom, Open Floorplan, Floor Plan - Traditional, Formal/Separate Dining Room, Primary Bath(s), Soaking Tub, Bathroom - Stall Shower, Walk-In Closet(s), Ceiling Fan(s), Central Vacuum, Kitchen Island, Kitchen - Table Space, Pantry
- Doors: Sliding Glass
- Windows: Window Treatments, Skylight(s)
- Basement: Full,Exterior Entry,Space For Rooms,Unfinished,Walk-Out Access,Windows
- Number of fireplaces: 1
- Fireplace features: Corner, Gas/Propane
Interior area
- Total structure area: 5,724
- Total interior livable area: 2,862 sqft
- Finished area above ground: 2,862
- Finished area below ground: 0
Property
Parking
- Total spaces: 11
- Parking features: Garage Faces Side, Garage Door Opener, Driveway, Paved, Shared Driveway, Attached
- Attached garage spaces: 3
- Uncovered spaces: 8
Accessibility
- Accessibility features: Grip-Accessible Features
Features
- Levels: One
- Stories: 1
- Exterior features: Sidewalks, Chimney Cap(s), Lighting
- Pool features: None
- Has view: Yes
- View description: Scenic Vista, Trees/Woods, Creek/Stream, Garden, Panoramic
- Has water view: Yes
- Water view: Creek/Stream
Lot
- Size: 7 Acres
- Features: Front Yard, Irregular Lot, Level, No Thru Street, Not In Development, Wooded, Rear Yard, Rural, Secluded, SideYard(s), Sloped, Stream/Creek
Details
- Additional structures: Above Grade, Below Grade
- Parcel number: 5409003200000
- Zoning: AGRICULTURAL
- Special conditions: Standard
- Other equipment: Intercom
Construction
Type & style
- Home type: SingleFamily
- Architectural style: Ranch/Rambler
- Property subtype: Single Family Residence
Materials
- Brick, Masonry
- Foundation: Block
- Roof: Asphalt
Condition
- New construction: No
- Year built: 1987
Details
- Builder model: Custom
- Builder name: Stiegel Construction - Dave Geib
Utilities & green energy
- Electric: 200+ Amp Service
- Sewer: On Site Septic
- Water: Well
Community & neighborhood
Location
- Region: Manheim
- Subdivision: Rapho Twp
- Municipality: RAPHO TWP
Other
Other facts
- Listing agreement: Exclusive Right To Sell
- Listing terms: Conventional,Cash
- Ownership: Fee Simple
Price history
| Date | Event | Price |
|---|---|---|
| 11/17/2023 | Sold | $790,000-1.3%$276/sqft |
Source: | ||
| 9/16/2023 | Pending sale | $800,000+0.6%$280/sqft |
Source: | ||
| 9/13/2023 | Listed for sale | $795,000$278/sqft |
Source: | ||
Public tax history
| Year | Property taxes | Tax assessment |
|---|---|---|
| 2025 | $10,780 +3.5% | $503,100 |
| 2024 | $10,417 +2.1% | $503,100 |
| 2023 | $10,201 +3.9% | $503,100 |
Find assessor info on the county website
Neighborhood: 17545
Nearby schools
GreatSchools rating
- 6/10Manheim Central Middle SchoolGrades: 5-8Distance: 1.6 mi
- 7/10Manheim Central Senior High SchoolGrades: 9-12Distance: 1.3 mi
- 6/10Doe Run Elementary SchoolGrades: K-4Distance: 2.4 mi
Schools provided by the listing agent
- Middle: Manheim Central
- High: Manheim Central
- District: Manheim Central
Source: Bright MLS. This data may not be complete. We recommend contacting the local school district to confirm school assignments for this home.
Get pre-qualified for a loan
At Zillow Home Loans, we can pre-qualify you in as little as 5 minutes with no impact to your credit score.An equal housing lender. NMLS #10287.
Sell for more on Zillow
Get a Zillow Showcase℠ listing at no additional cost and you could sell for .
$905,000
2% more+$18,100
With Zillow Showcase(estimated)$923,100
