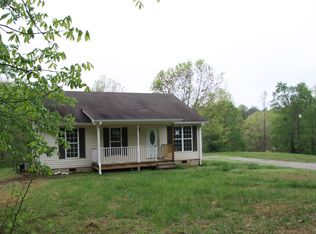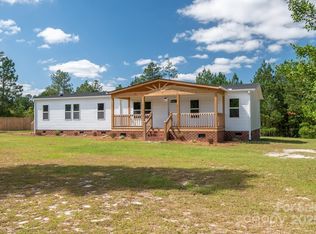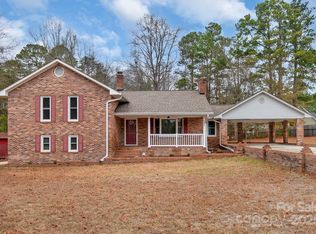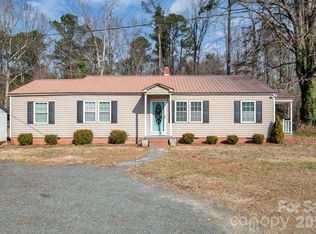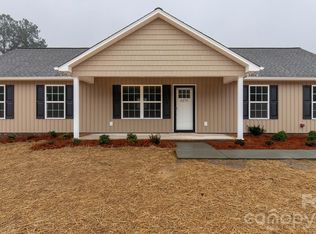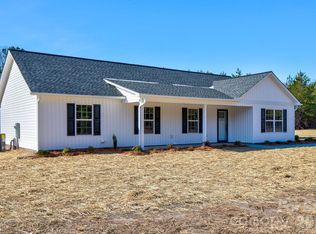1116 Shop Rd, Kershaw, SC 29067
What's special
- 141 days |
- 523 |
- 33 |
Likely to sell faster than
Zillow last checked: 8 hours ago
Listing updated: January 27, 2026 at 07:46am
Leah Richi leah.richi@howardhannatate.com,
Howard Hanna Allen Tate Rock Hill,
Josh Boyd,
Howard Hanna Allen Tate Rock Hill
Facts & features
Interior
Bedrooms & bathrooms
- Bedrooms: 3
- Bathrooms: 2
- Full bathrooms: 2
- Main level bedrooms: 3
Primary bedroom
- Level: Main
Bedroom s
- Level: Main
Bedroom s
- Level: Main
Bathroom full
- Level: Main
Bathroom full
- Level: Main
Other
- Level: Main
Dining room
- Level: Main
Kitchen
- Level: Main
Living room
- Level: Main
Other
- Level: Main
Heating
- Central, Electric, Heat Pump
Cooling
- Central Air, Electric, Heat Pump
Appliances
- Included: Dishwasher, Electric Range, Microwave, Refrigerator
- Laundry: Electric Dryer Hookup, Mud Room, Main Level, Washer Hookup
Features
- Has basement: No
- Fireplace features: Gas Log, Propane
Interior area
- Total structure area: 1,825
- Total interior livable area: 1,825 sqft
- Finished area above ground: 1,825
- Finished area below ground: 0
Property
Parking
- Total spaces: 2
- Parking features: Driveway, Attached Garage, Garage on Main Level
- Attached garage spaces: 2
- Has uncovered spaces: Yes
Features
- Levels: One
- Stories: 1
- Patio & porch: Deck, Patio
- Fencing: Back Yard,Chain Link
Lot
- Size: 1 Acres
Details
- Parcel number: 017400013.09
- Zoning: AR
- Special conditions: Standard
Construction
Type & style
- Home type: SingleFamily
- Architectural style: Ranch,Traditional
- Property subtype: Single Family Residence
Materials
- Vinyl
- Foundation: Crawl Space
Condition
- New construction: No
- Year built: 2003
Utilities & green energy
- Sewer: Septic Installed
- Water: Public
Community & HOA
Community
- Subdivision: none
Location
- Region: Kershaw
Financial & listing details
- Price per square foot: $173/sqft
- Tax assessed value: $273,900
- Annual tax amount: $3,785
- Date on market: 9/24/2025
- Cumulative days on market: 202 days
- Listing terms: Cash,Conventional,FHA,VA Loan
- Road surface type: Concrete, Paved

Leah Richi
(704) 609-7947
By pressing Contact Agent, you agree that the real estate professional identified above may call/text you about your search, which may involve use of automated means and pre-recorded/artificial voices. You don't need to consent as a condition of buying any property, goods, or services. Message/data rates may apply. You also agree to our Terms of Use. Zillow does not endorse any real estate professionals. We may share information about your recent and future site activity with your agent to help them understand what you're looking for in a home.
Estimated market value
$310,300
$295,000 - $326,000
$1,913/mo
Price history
Price history
| Date | Event | Price |
|---|---|---|
| 1/27/2026 | Price change | $315,000-3.1%$173/sqft |
Source: | ||
| 8/15/2025 | Price change | $325,000-1.5%$178/sqft |
Source: | ||
| 7/25/2025 | Listed for sale | $330,000+16.6%$181/sqft |
Source: | ||
| 10/11/2022 | Sold | $283,000$155/sqft |
Source: Public Record Report a problem | ||
| 8/31/2022 | Price change | $283,000+4.4%$155/sqft |
Source: | ||
Public tax history
Public tax history
| Year | Property taxes | Tax assessment |
|---|---|---|
| 2024 | $3,785 | $10,956 |
| 2023 | $3,785 +75.7% | $10,956 +72.2% |
| 2022 | $2,154 | $6,364 |
Find assessor info on the county website
BuyAbility℠ payment
Climate risks
Neighborhood: 29067
Nearby schools
GreatSchools rating
- 9/10Kershaw Elementary SchoolGrades: PK-5Distance: 3.4 mi
- 5/10Andrew Jackson Middle SchoolGrades: 6-8Distance: 5.1 mi
- 5/10Andrew Jackson High SchoolGrades: 9-12Distance: 5 mi
Schools provided by the listing agent
- Elementary: Kershaw
- Middle: Andrew Jackson
- High: Andrew Jackson
Source: Canopy MLS as distributed by MLS GRID. This data may not be complete. We recommend contacting the local school district to confirm school assignments for this home.
- Loading
