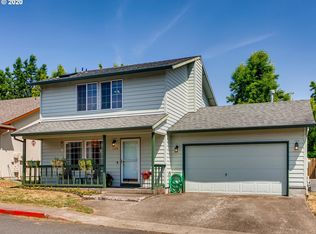Sold
$415,000
1116 SW Ivory Loop, Gresham, OR 97080
3beds
1,186sqft
Residential, Condominium
Built in 2003
-- sqft lot
$366,400 Zestimate®
$350/sqft
$2,075 Estimated rent
Home value
$366,400
$344,000 - $385,000
$2,075/mo
Zestimate® history
Loading...
Owner options
Explore your selling options
What's special
This meticulously maintained home is move-in ready. The owners have taken excellent care of this single level home. Furnace and AC replaced in 2022, new hot water heater, new refrigerator, newer vinyl floors. Electrical panel recently replaced, both interior and exterior was painted approx.8 years ago. The floor plan is open with vaulted ceilings. A gas fireplace that runs even when the power goes out! The kitchen has ample cabinets, counter space and a pantry. The dining/eating area is situated along side the kitchen for the perfect social and inviting space. There is a patio off the dining room for summer time bbq's. The primary bedroom has it's own private bath with large walk-in shower. Large 2 car garage. The back yard is a manageable and useable size and fully fenced. The neighborhood, including a park is maintained by the HOA. There is a Safeway, Starbucks, gas station and plenty of restaurants just down the street.
Zillow last checked: 8 hours ago
Listing updated: June 28, 2024 at 02:59am
Listed by:
Michelle Herrman 503-267-2252,
Rose City Realty Group
Bought with:
Mike Rossi, 201211699
Keller Williams Realty Portland Elite
Source: RMLS (OR),MLS#: 24581450
Facts & features
Interior
Bedrooms & bathrooms
- Bedrooms: 3
- Bathrooms: 2
- Full bathrooms: 2
- Main level bathrooms: 2
Primary bedroom
- Features: Bathroom, Closet, Wallto Wall Carpet
- Level: Main
Bedroom 2
- Features: Closet, Wallto Wall Carpet
- Level: Main
Bedroom 3
- Features: Closet, Wallto Wall Carpet
- Level: Main
Dining room
- Features: Sliding Doors, Vinyl Floor
- Level: Main
Kitchen
- Features: Disposal, Eat Bar, Eating Area, Pantry, Sliding Doors, Free Standing Range, Free Standing Refrigerator, High Ceilings, Vinyl Floor
- Level: Main
Living room
- Features: Fireplace, Vaulted Ceiling, Wallto Wall Carpet
- Level: Main
Heating
- Forced Air, Fireplace(s)
Cooling
- Central Air
Appliances
- Included: Dishwasher, Disposal, Free-Standing Range, Free-Standing Refrigerator, Gas Water Heater
Features
- Closet, Eat Bar, Eat-in Kitchen, Pantry, High Ceilings, Vaulted Ceiling(s), Bathroom
- Flooring: Vinyl, Wall to Wall Carpet
- Doors: Sliding Doors
- Windows: Vinyl Frames
- Basement: Crawl Space
- Number of fireplaces: 1
- Fireplace features: Electric, Gas
Interior area
- Total structure area: 1,186
- Total interior livable area: 1,186 sqft
Property
Parking
- Total spaces: 2
- Parking features: Driveway, Attached
- Attached garage spaces: 2
- Has uncovered spaces: Yes
Accessibility
- Accessibility features: One Level, Walkin Shower, Accessibility
Features
- Levels: One
- Stories: 1
- Patio & porch: Patio, Porch
- Exterior features: Yard
- Fencing: Fenced
Lot
- Features: Level
Details
- Parcel number: R532228
Construction
Type & style
- Home type: Condo
- Property subtype: Residential, Condominium
Materials
- T111 Siding
- Foundation: Concrete Perimeter
- Roof: Composition
Condition
- Resale
- New construction: No
- Year built: 2003
Utilities & green energy
- Gas: Gas
- Sewer: Public Sewer
- Water: Public
- Utilities for property: Cable Connected
Community & neighborhood
Location
- Region: Gresham
HOA & financial
HOA
- Has HOA: Yes
- HOA fee: $120 monthly
- Amenities included: Commons, Water
Other
Other facts
- Listing terms: Cash,Conventional,FHA,VA Loan
- Road surface type: Concrete, Paved
Price history
| Date | Event | Price |
|---|---|---|
| 4/2/2024 | Sold | $415,000+1.2%$350/sqft |
Source: | ||
| 3/2/2024 | Pending sale | $410,000$346/sqft |
Source: | ||
| 2/28/2024 | Listed for sale | $410,000$346/sqft |
Source: | ||
Public tax history
Tax history is unavailable.
Neighborhood: Centennial
Nearby schools
GreatSchools rating
- 6/10Butler Creek Elementary SchoolGrades: K-5Distance: 1.6 mi
- 3/10Centennial Middle SchoolGrades: 6-8Distance: 1 mi
- 4/10Centennial High SchoolGrades: 9-12Distance: 0.6 mi
Schools provided by the listing agent
- Elementary: Butler Creek
- Middle: Centennial
- High: Centennial
Source: RMLS (OR). This data may not be complete. We recommend contacting the local school district to confirm school assignments for this home.
Get a cash offer in 3 minutes
Find out how much your home could sell for in as little as 3 minutes with a no-obligation cash offer.
Estimated market value$366,400
Get a cash offer in 3 minutes
Find out how much your home could sell for in as little as 3 minutes with a no-obligation cash offer.
Estimated market value
$366,400
