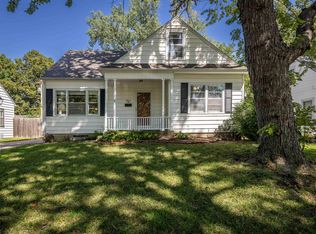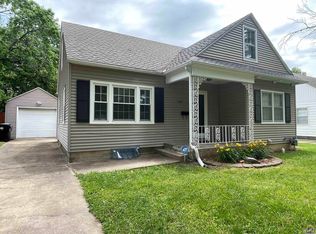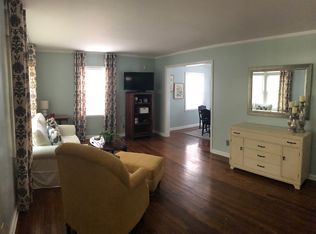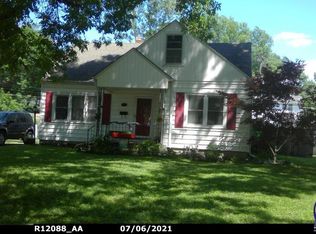Charming Cape Cod! This three bedroom, two bath home features gleaming hardwood floors, current paint colors, crown molding, and tons of natural light. You will love the spacious living room, formal dining room, and very impressive master bedroom with walk-in closest and updated private bath with jetted soaking tub. Enjoy the outdoors on the patio in the fenced in backyard, on the covered front porch, or walk across the street to Washburn Park.
This property is off market, which means it's not currently listed for sale or rent on Zillow. This may be different from what's available on other websites or public sources.




