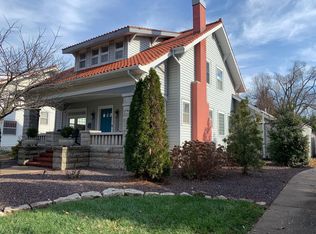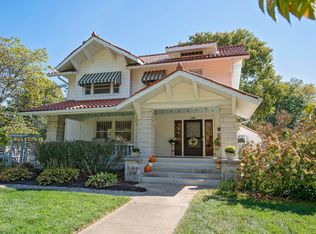Closed
Price Unknown
1116 S Pickwick Avenue, Springfield, MO 65804
3beds
1,800sqft
Single Family Residence
Built in 1936
0.25 Acres Lot
$495,600 Zestimate®
$--/sqft
$1,622 Estimated rent
Home value
$495,600
$471,000 - $520,000
$1,622/mo
Zestimate® history
Loading...
Owner options
Explore your selling options
What's special
RARE FIND! This fully renovated 3/bd2/bath move-in ready, located in one of the most popular areas of Springfield, Roundtree. Inside you are met with Harwood floors, granite countertops, high-end kitchen appliances, gas fireplace, walk-in closets, BIG ROOMS, and large open basement. Outside has detached 2/car garage, large backyard with firepit, storage shed, side patio and more! New electrical, drywall, paint, windows, plumbing and more. Ring doorbell coupled with security monitoring. Charming in the best location in town! ,
Zillow last checked: 8 hours ago
Listing updated: August 02, 2024 at 02:56pm
Listed by:
Becky S Bergmann 417-849-6790,
Maples Properties, LLC
Bought with:
Lynn M Greenstreet, 2011034912
Greenstreet Realty
Source: SOMOMLS,MLS#: 60236144
Facts & features
Interior
Bedrooms & bathrooms
- Bedrooms: 3
- Bathrooms: 2
- Full bathrooms: 2
Primary bedroom
- Area: 216.71
- Dimensions: 13 x 16.67
Bedroom 1
- Area: 152.13
- Dimensions: 12.5 x 12.17
Bedroom 2
- Area: 155.17
- Dimensions: 12.75 x 12.17
Primary bathroom
- Area: 132
- Dimensions: 12 x 11
Bathroom full
- Area: 54.06
- Dimensions: 8.42 x 6.42
Other
- Area: 243.46
- Dimensions: 21.17 x 11.5
Living room
- Area: 296.04
- Dimensions: 24.67 x 12
Mud room
- Area: 60.03
- Dimensions: 9 x 6.67
Other
- Area: 1188
- Dimensions: 33 x 36
Other
- Description: Boudoir off of masterbath
- Area: 139.36
- Dimensions: 17.42 x 8
Porch
- Area: 115.57
- Dimensions: 13.33 x 8.67
Heating
- Central, Fireplace(s), Forced Air, Heat Pump, Mini-Splits, Natural Gas
Cooling
- Ceiling Fan(s), Central Air, Ductless
Appliances
- Included: Convection Oven, Electric Cooktop, Dishwasher, Disposal, Exhaust Fan, Gas Water Heater, Ice Maker, Microwave, Refrigerator, Built-In Electric Oven, Washer
- Laundry: In Basement
Features
- Granite Counters, High Ceilings, High Speed Internet, Internet - Cable, Internet - Cellular/Wireless, Internet - Fiber Optic, Soaking Tub, Walk-In Closet(s), Walk-in Shower
- Flooring: Hardwood, Tile
- Windows: Blinds, Double Pane Windows, Drapes, Storm Window(s)
- Basement: Concrete,French Drain,Bath/Stubbed,Storage Space,Sump Pump,Unfinished,Full
- Attic: None
- Has fireplace: Yes
- Fireplace features: Brick, Gas, Glass Doors, Insert, Living Room
Interior area
- Total structure area: 4,064
- Total interior livable area: 1,800 sqft
- Finished area above ground: 1,800
- Finished area below ground: 0
Property
Parking
- Total spaces: 2
- Parking features: Driveway, Garage Door Opener, Garage Faces Front, Paved
- Garage spaces: 2
- Has uncovered spaces: Yes
Accessibility
- Accessibility features: Smart Technology
Features
- Levels: One and One Half
- Stories: 2
- Patio & porch: Covered, Side Porch
- Exterior features: Rain Gutters
- Fencing: Wood
- Has view: Yes
- View description: City
Lot
- Size: 0.25 Acres
- Dimensions: 60 x 178
- Features: Cleared, Curbs, Landscaped, Level, Mature Trees, Paved, Sprinklers In Front
Details
- Additional structures: Shed(s)
- Parcel number: 881230107004
- Other equipment: None
Construction
Type & style
- Home type: SingleFamily
- Architectural style: Bungalow
- Property subtype: Single Family Residence
Materials
- Wood Siding
- Foundation: Poured Concrete
- Roof: Asphalt
Condition
- Year built: 1936
Utilities & green energy
- Sewer: Public Sewer
- Water: Public
Green energy
- Energy efficient items: Appliances, Lighting, Thermostat
Community & neighborhood
Security
- Security features: Security System, Carbon Monoxide Detector(s), Fire Alarm, Smoke Detector(s)
Location
- Region: Springfield
- Subdivision: Hawthorn Place
Other
Other facts
- Listing terms: Cash,Conventional,FHA,VA Loan
- Road surface type: Concrete
Price history
| Date | Event | Price |
|---|---|---|
| 3/17/2023 | Sold | -- |
Source: | ||
| 2/14/2023 | Pending sale | $525,000$292/sqft |
Source: | ||
| 2/9/2023 | Listed for sale | $525,000+200.2%$292/sqft |
Source: | ||
| 4/24/2012 | Listing removed | $174,900$97/sqft |
Source: Murney Associates, Realtors #1116079 | ||
| 4/11/2012 | Price change | $174,900-7.9%$97/sqft |
Source: Murney Associates, Realtors #1116079 | ||
Public tax history
| Year | Property taxes | Tax assessment |
|---|---|---|
| 2024 | $3,166 +0.6% | $59,010 |
| 2023 | $3,148 +55% | $59,010 +58.7% |
| 2022 | $2,030 +0% | $37,180 |
Find assessor info on the county website
Neighborhood: Delaware
Nearby schools
GreatSchools rating
- 4/10Rountree Elementary SchoolGrades: K-5Distance: 0.3 mi
- 5/10Jarrett Middle SchoolGrades: 6-8Distance: 1.2 mi
- 4/10Parkview High SchoolGrades: 9-12Distance: 1.5 mi
Schools provided by the listing agent
- Elementary: SGF-Rountree
- Middle: SGF-Jarrett
- High: SGF-Parkview
Source: SOMOMLS. This data may not be complete. We recommend contacting the local school district to confirm school assignments for this home.

