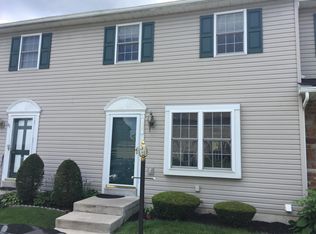The Glen Ridge Estates model home by Berks Homes is available! This popular Copper Beech floor plan, is 3,191sq ft with four bedrooms and 2.5 bathrooms. The first floor has an open floor plan with a den, flex space and dining room. The spacious family room has an impressive vaulted two story ceiling with a fireplace. Located next to the family room is a breakfast area and added morning room. Off the morning room, you have access to a large flat back yard with a 50 year composite deck. Back inside, the beautiful kitchen has timeless off-white maple cabinets with quartz k countertops and a unique butcher block island. The backsplash is a herringbone design, that ties this modern farmhouse kitchen all together. The kitchen also includes a large pantry space and mud bench that leads to your two car garage. The second floor is where all of your generously sized bedrooms are located. Your luxury owner's suit boasts two walk-in closets and tray ceiling. The owners bath includes a double vanity, subway tiled shower, and relaxing freestanding soaking tub! Also conveniently located upstairs is your laundry room. The unfinished basement is ready for you to add your own finishing touches to the home. With A full rough for a future bathroom and a two daylight basement windows at grade. Located in Glen Ridge Estates in the Wilson School District, This home will not be on the market for long, come out and see it today
This property is off market, which means it's not currently listed for sale or rent on Zillow. This may be different from what's available on other websites or public sources.

