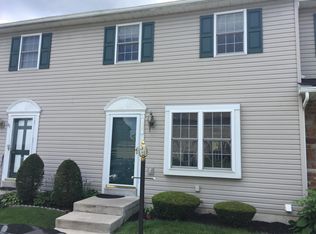The Linden offers a large, open floor plan with over 3,000 SF of living space. The first floor begins at the large foyer that enters into the dining room and large, open family room and den. The kitchen is sure to please with center island fitted with sink, a large pantry and an additional storage room, because you can never have too much storage space. The second level continues to impress with 4 bedrooms, including a guest suite, complete with private, full bath. But it doesn't end there! Not only does the owner's suite boast a walk-in closet, so do the remaining 2 bedrooms, who also share a Jack & Jill, full bath. The second level is complete with a large loft area and laundry room. Just when you thought you've seen it all, many options are available, including gourmet kitchen, pocket office, finished basement, luxury bath package w/ 2' cantilever expansion, owner's bath walk-in tile shower and last but not least, a finished basement.
This property is off market, which means it's not currently listed for sale or rent on Zillow. This may be different from what's available on other websites or public sources.

