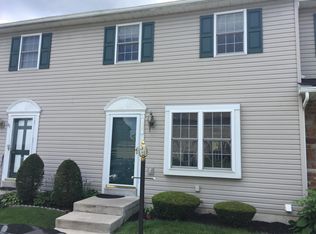This plan is meant to give you options. There are three different elevations, which means you get to choose the look and feel of your home. Besides the elevations, you could finish the basement, add a walk-in shower in the owner's suite, add a morning room, a guest suite, and/or a loft, or upgrade your kitchen.Don't get us wrong though, the standard plan is impressive on its own. With almost 3,000 sqft of space, there's a little something for everyone (mostly because with that much room, you can fit pretty much everyone). It's got 4 beds, 3 baths, and a design that not only looks great but feels great too. Come check out the Copper Beech!Pricing reflects 2 car front-entry garage. Sideload garage options are available on select homesites for an additional charge.
This property is off market, which means it's not currently listed for sale or rent on Zillow. This may be different from what's available on other websites or public sources.

