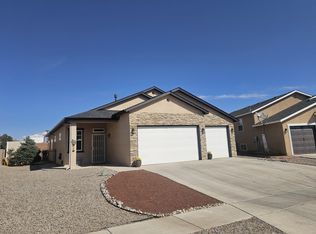Affordable and Desirable, this home is a Must See! The vaulted ceilings and open floorplan creates a flow that will make entertaining a breeze. You'll surely notice the beautiful upgrades right away! The windows are adorn with wood blinds and the lighting has been upgraded throughout the home as well. The kitchen has been updated with new cabinets and a sweet backsplash that gives it a more modern touch. The master suite is the perfect place to unwind especially when you see the garden tub! As if your checklist could be more checked off, this home also has a nicely landscaped backyard and mountain views to enjoy any day of the week! Don't let this one slip by... Schedule a showing, Today!
This property is off market, which means it's not currently listed for sale or rent on Zillow. This may be different from what's available on other websites or public sources.
