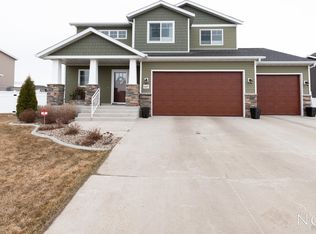Tons of Amenities and ready for your enjoyment in this fantastic ranch-style home with 5 bedrooms & 3 baths. You will appreciate: open floor plan, UNIQUE CORK flooring, lots of windows, beautiful fireplaces, maintenance free deck, QUARTZ counters, maple cabinets, Walk-In Pantry, quality KitchenAid STAINLESS appliances including GAS COOKTOP & DOUBLE OVEN/microwave combo, large center island with counter seating. Plus, a huge MASTER SUITE with walk-in closet & 4-piece bath including dual sink vanity and jet tub! You'll appreciate the convenience of MAIN FLOOR LAUNDRY! The walkout basement is perfect for entertaining & features a wet bar with fridge & kegerator with 2 taps & THERMOFOIL cabinets; huge family room with fireplace, 3 bedrooms (1 nonconforming) & full bath plus GREAT STORAGE! Don't miss this fantastic home in a great neighborhood! Contact a realtor today for a private showing!
This property is off market, which means it's not currently listed for sale or rent on Zillow. This may be different from what's available on other websites or public sources.

