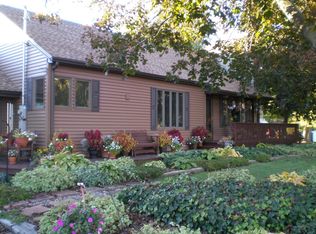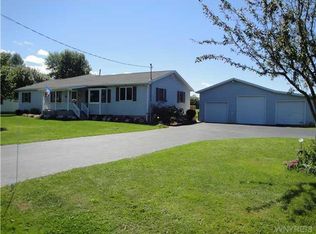Closed
$229,000
1116 Quaker Rd, Barker, NY 14012
3beds
1,400sqft
Single Family Residence
Built in 1936
5.56 Acres Lot
$-- Zestimate®
$164/sqft
$1,881 Estimated rent
Home value
Not available
Estimated sales range
Not available
$1,881/mo
Zestimate® history
Loading...
Owner options
Explore your selling options
What's special
Welcome to 1116 Quaker Road. If you've been looking for a rural property situated on 5.56 acre lot this might be the home for you! Built in 1936, this home (although looking like a ranch), is really multi-level. Please refer to the pictures showing several steps up the family room when you enter through the main door. This 1400 sq. foot home offers water, sewer, natural gas, a generator, all appliances, and desired Barker School District.. Outbuildings offer additional storage for boats, RV's, and the like. Showings will commence on Wednesday, 12/3. Offers will be due on Wednesday, 12/10 at noon.
Zillow last checked: 8 hours ago
Listing updated: February 08, 2026 at 10:08am
Listed by:
Patricia DuFour 716-628-4448,
Cornerstone Services Group Inc
Bought with:
Jennifer Mason, 10401296880
Keller Williams Realty WNY
Source: NYSAMLSs,MLS#: B1652814 Originating MLS: Buffalo
Originating MLS: Buffalo
Facts & features
Interior
Bedrooms & bathrooms
- Bedrooms: 3
- Bathrooms: 1
- Full bathrooms: 1
- Main level bathrooms: 1
- Main level bedrooms: 3
Heating
- Gas, Forced Air
Appliances
- Included: Dryer, Exhaust Fan, Gas Water Heater, Refrigerator, Range Hood, Washer
Features
- Separate/Formal Living Room, Country Kitchen
- Flooring: Carpet, Hardwood, Varies, Vinyl
- Basement: Full
- Has fireplace: No
Interior area
- Total structure area: 1,400
- Total interior livable area: 1,400 sqft
Property
Parking
- Total spaces: 3
- Parking features: Attached, Detached, Garage
- Attached garage spaces: 3
Features
- Levels: One
- Stories: 1
- Exterior features: Blacktop Driveway
Lot
- Size: 5.56 Acres
- Dimensions: 435 x 557
- Features: Rectangular, Rectangular Lot, Rural Lot, Wooded
Details
- Additional structures: Barn(s), Outbuilding
- Parcel number: 2938890090000001003000
- Special conditions: Estate,Standard
- Other equipment: Generator
Construction
Type & style
- Home type: SingleFamily
- Architectural style: Other,See Remarks
- Property subtype: Single Family Residence
Materials
- Frame, Vinyl Siding
- Foundation: Stone
Condition
- Resale
- Year built: 1936
Utilities & green energy
- Sewer: Connected
- Water: Connected, Public
- Utilities for property: Electricity Connected, Sewer Connected, Water Connected
Community & neighborhood
Location
- Region: Barker
- Subdivision: Holland Land Co Purchase
Other
Other facts
- Listing terms: Cash,Conventional
Price history
| Date | Event | Price |
|---|---|---|
| 2/6/2026 | Sold | $229,000+1.8%$164/sqft |
Source: | ||
| 12/16/2025 | Pending sale | $224,900$161/sqft |
Source: | ||
| 12/3/2025 | Listed for sale | $224,900+32.3%$161/sqft |
Source: | ||
| 4/26/2023 | Sold | $170,000+13.3%$121/sqft |
Source: | ||
| 2/24/2023 | Pending sale | $150,000$107/sqft |
Source: | ||
Public tax history
| Year | Property taxes | Tax assessment |
|---|---|---|
| 2024 | -- | $113,700 |
| 2023 | -- | $113,700 |
| 2022 | -- | $113,700 |
Find assessor info on the county website
Neighborhood: 14012
Nearby schools
GreatSchools rating
- 6/10Pratt Elementary SchoolGrades: PK-6Distance: 1.6 mi
- 6/10Barker Junior Senior High SchoolGrades: 7-12Distance: 1.6 mi
Schools provided by the listing agent
- District: Barker
Source: NYSAMLSs. This data may not be complete. We recommend contacting the local school district to confirm school assignments for this home.

