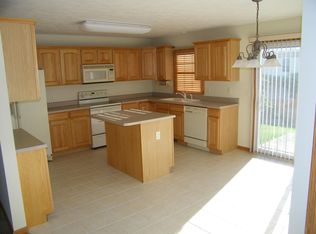Great Location!!! Close to Prairieland School , Golf Course and a Corner Lot. Owner Loves the Covered Front Porch and Very Friendly Neighborhood! 4 Bedroom, 2.5 Bath with a 3 Car Garage! Granite Counter tops in Kitchen & Baths! Upgraded Stainless Steel Kitchen Appliances Remain. Hardwood Floors in all Bedrooms, Closets up, Dining room and Family Room! beautiful Solid Doors throughout. Washer and Dryer on the Main Level . Separate Living and Family Rooms on the Main Level . Lower Level is almost Entirely Finished- Huge Open Family Room and Other Room! Beautifully Landscaped w/ Mature Trees and Perennials. 2 Sides of this Home are Fenced .
This property is off market, which means it's not currently listed for sale or rent on Zillow. This may be different from what's available on other websites or public sources.

