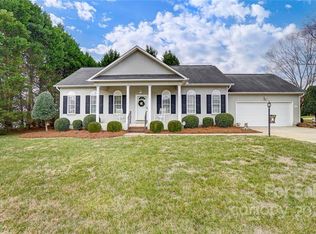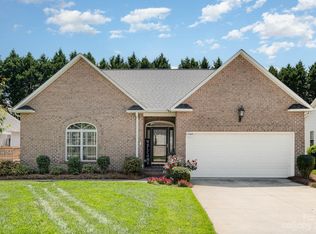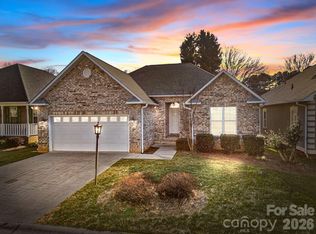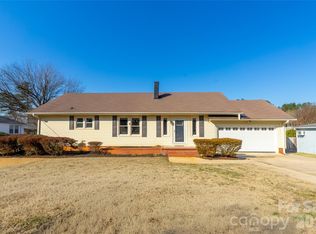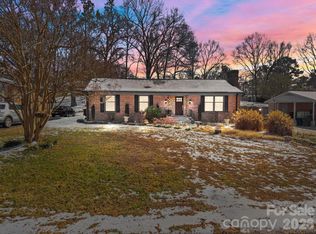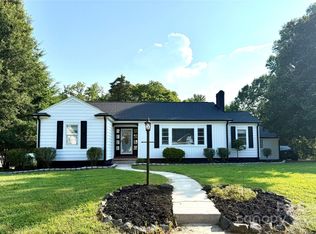Welcome to this beautifully maintained and charming 3 bed 2 bath house perfectly positioned on a corner lot in the desirable Woodfield Community with NO HOA! Once you enter, the stunning living room cathedral ceilings create an open and airy feel to welcome you. The kitchen comes with all new stainless steel appliances and provides ample counter space for cooking, and has plenty of room for a dining room table perfect for the whole family. Relax in the sunroom just off the kitchen, use it as a flex space for an office, plants, playroom, or more! As you walk into the primary bedroom, you will find beautiful catherdral style ceilings and a spacious walk in closet that gives a cozy and open feel. The primary en-suite features dual vanities, a tub spa, shower, and beautiful tile flooring. Outside, you will find a patio just off the sunroom facing the spacious backyard with mature trees, making a great spot for entertaining and relaxing. On top of this, the roof and HVAC have all been replaced within the last 5 years! Come see this ASAP!
Active
$339,900
1116 Overhill Rd, Salisbury, NC 28144
3beds
1,889sqft
Est.:
Single Family Residence
Built in 2000
0.17 Acres Lot
$333,100 Zestimate®
$180/sqft
$-- HOA
What's special
Corner lotBeautiful tile flooringSpacious walk in closetOpen and airy feelCozy and open feelTub spa
- 23 hours |
- 105 |
- 3 |
Zillow last checked: 8 hours ago
Listing updated: 14 hours ago
Listing Provided by:
Jay White jay@jaywhitegroup.com,
Keller Williams Ballantyne Area,
Keenan Cromshaw,
Keller Williams Ballantyne Area
Source: Canopy MLS as distributed by MLS GRID,MLS#: 4344537
Tour with a local agent
Facts & features
Interior
Bedrooms & bathrooms
- Bedrooms: 3
- Bathrooms: 2
- Full bathrooms: 2
- Main level bedrooms: 3
Primary bedroom
- Level: Main
Bedroom s
- Level: Main
Bedroom s
- Level: Main
Bathroom full
- Level: Main
Bathroom full
- Level: Main
Dining room
- Level: Main
Kitchen
- Level: Main
Laundry
- Level: Main
Living room
- Level: Main
Sunroom
- Level: Main
Heating
- Heat Pump
Cooling
- Ceiling Fan(s), Central Air, Heat Pump
Appliances
- Included: Dishwasher, Disposal, Electric Oven, Electric Range, Electric Water Heater, Refrigerator
- Laundry: Laundry Closet
Features
- Soaking Tub, Kitchen Island, Walk-In Closet(s)
- Flooring: Carpet, Laminate, Wood
- Doors: Pocket Doors, Storm Door(s)
- Has basement: No
Interior area
- Total structure area: 1,889
- Total interior livable area: 1,889 sqft
- Finished area above ground: 1,889
- Finished area below ground: 0
Property
Parking
- Total spaces: 2
- Parking features: Driveway, Attached Garage, Garage Faces Front, Garage on Main Level
- Attached garage spaces: 2
- Has uncovered spaces: Yes
Features
- Levels: One
- Stories: 1
- Patio & porch: Deck, Rear Porch
Lot
- Size: 0.17 Acres
- Features: Corner Lot
Details
- Parcel number: 324F063
- Zoning: GR6
- Special conditions: Standard
Construction
Type & style
- Home type: SingleFamily
- Architectural style: A-Frame
- Property subtype: Single Family Residence
Materials
- Aluminum, Brick Partial, Vinyl
- Foundation: Crawl Space
Condition
- New construction: No
- Year built: 2000
Utilities & green energy
- Sewer: Public Sewer
- Water: City
Community & HOA
Community
- Features: Sidewalks
- Security: Smoke Detector(s)
- Subdivision: Woodfield
Location
- Region: Salisbury
Financial & listing details
- Price per square foot: $180/sqft
- Tax assessed value: $283,005
- Annual tax amount: $3,523
- Date on market: 2/11/2026
- Listing terms: Cash,Conventional,FHA,VA Loan
- Road surface type: Concrete, Paved
Estimated market value
$333,100
$316,000 - $350,000
$1,928/mo
Price history
Price history
| Date | Event | Price |
|---|---|---|
| 2/11/2026 | Listed for sale | $339,900+6.2%$180/sqft |
Source: | ||
| 3/12/2024 | Sold | $320,000-2.9%$169/sqft |
Source: | ||
| 3/6/2024 | Pending sale | $329,500$174/sqft |
Source: | ||
| 1/24/2024 | Price change | $329,500-2.4%$174/sqft |
Source: | ||
| 12/5/2023 | Price change | $337,500-2.2%$179/sqft |
Source: | ||
Public tax history
Public tax history
| Year | Property taxes | Tax assessment |
|---|---|---|
| 2025 | $3,523 | $283,005 |
| 2024 | $3,523 +18.9% | $283,005 +14.3% |
| 2023 | $2,962 +30.8% | $247,684 +50.6% |
Find assessor info on the county website
BuyAbility℠ payment
Est. payment
$1,924/mo
Principal & interest
$1612
Property taxes
$193
Home insurance
$119
Climate risks
Neighborhood: North
Nearby schools
GreatSchools rating
- 1/10North Rowan Elementary SchoolGrades: PK-5Distance: 2.1 mi
- 2/10North Rowan Middle SchoolGrades: 6-8Distance: 2.2 mi
- 2/10North Rowan High SchoolGrades: 9-12Distance: 2 mi
Schools provided by the listing agent
- Elementary: North Rowan
- Middle: North Rowan
- High: North Rowan
Source: Canopy MLS as distributed by MLS GRID. This data may not be complete. We recommend contacting the local school district to confirm school assignments for this home.
- Loading
- Loading
