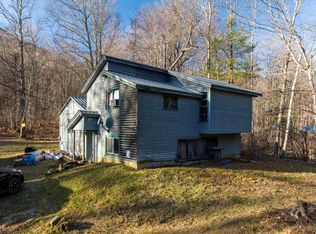Closed
Listed by:
Margretta Fischer,
Wohler Realty Group 802-297-3333
Bought with: Four Seasons Sotheby's Int'l Realty
$262,500
1116 Old West Road, Arlington, VT 05250
3beds
1,200sqft
Ranch
Built in 1973
1 Acres Lot
$304,100 Zestimate®
$219/sqft
$2,121 Estimated rent
Home value
$304,100
$289,000 - $319,000
$2,121/mo
Zestimate® history
Loading...
Owner options
Explore your selling options
What's special
Three Bedroom Ranch on 1 acre with hardwood floors and updates. Spacious open back yard with partial woods. Updated custom kitchen with reclaimed barn board open shelving. Newer GE appliances; gas range, refrigerator and dishwasher. Custom Hood fan for gas range. Updated bathroom with soaking tub and tile shower. Full basement with workshop space. Covered back porch over looking beautiful back yard. Large level back back yard features a garden area and seasonal spring. Home is easy to maintain and set on a quiet back road only 3 minutes to town. Mountains surrounds front and back of property. Seasonal spring in back of property is perfect for a fabulous garden. 15 minutes to Bennington and 12 minutes to Manchester. Easy access to main road. Opportunity for additional land. Own a piece of Vermont. Call today!
Zillow last checked: 8 hours ago
Listing updated: January 20, 2023 at 03:38pm
Listed by:
Margretta Fischer,
Wohler Realty Group 802-297-3333
Bought with:
Andy Reed
Four Seasons Sotheby's Int'l Realty
Source: PrimeMLS,MLS#: 4907578
Facts & features
Interior
Bedrooms & bathrooms
- Bedrooms: 3
- Bathrooms: 1
- Full bathrooms: 1
Heating
- Oil, Baseboard, Hot Water
Cooling
- None
Appliances
- Included: Dishwasher, Dryer, Range Hood, Microwave, Gas Range, Refrigerator, Washer, Water Heater off Boiler
- Laundry: 1st Floor Laundry
Features
- Ceiling Fan(s), Kitchen Island, Kitchen/Dining, Natural Light, Soaking Tub
- Flooring: Hardwood, Tile, Vinyl Plank
- Basement: Bulkhead,Concrete,Full,Interior Stairs,Exterior Entry,Interior Entry
Interior area
- Total structure area: 2,400
- Total interior livable area: 1,200 sqft
- Finished area above ground: 1,200
- Finished area below ground: 0
Property
Parking
- Parking features: Gravel, On Site
Features
- Levels: One
- Stories: 1
- Patio & porch: Porch, Covered Porch
- Exterior features: Garden, Natural Shade
- Has view: Yes
- View description: Mountain(s)
- Waterfront features: Wetlands
- Frontage length: Road frontage: 100
Lot
- Size: 1 Acres
- Features: Country Setting, Landscaped, Level, Wooded, Neighborhood
Details
- Parcel number: 1500510859
- Zoning description: RR
Construction
Type & style
- Home type: SingleFamily
- Architectural style: Ranch
- Property subtype: Ranch
Materials
- Aluminum Siding, Metal Siding, Wood Exterior
- Foundation: Concrete, Poured Concrete
- Roof: Corrugated,Metal
Condition
- New construction: No
- Year built: 1973
Utilities & green energy
- Electric: 100 Amp Service, Circuit Breakers
- Sewer: 1000 Gallon, Concrete
- Utilities for property: Cable Available, Phone Available
Community & neighborhood
Location
- Region: Arlington
Other
Other facts
- Road surface type: Dirt
Price history
| Date | Event | Price |
|---|---|---|
| 1/20/2023 | Sold | $262,500-4.5%$219/sqft |
Source: | ||
| 12/2/2022 | Listed for sale | $275,000-16.4%$229/sqft |
Source: | ||
| 8/8/2022 | Listing removed | -- |
Source: | ||
| 7/8/2022 | Price change | $329,000-2.9%$274/sqft |
Source: | ||
| 5/8/2022 | Price change | $339,000-9.6%$283/sqft |
Source: | ||
Public tax history
| Year | Property taxes | Tax assessment |
|---|---|---|
| 2024 | -- | $147,500 |
| 2023 | -- | $147,500 |
| 2022 | -- | $147,500 |
Find assessor info on the county website
Neighborhood: 05250
Nearby schools
GreatSchools rating
- 6/10Fisher SchoolGrades: PK-5Distance: 2.1 mi
- 2/10Arlington MemorialGrades: 6-12Distance: 2.2 mi
Schools provided by the listing agent
- Elementary: Fisher Elementary School
- Middle: Arlington Memorial Junior Seni
- High: Arlington Memorial
- District: Arlington School District
Source: PrimeMLS. This data may not be complete. We recommend contacting the local school district to confirm school assignments for this home.

Get pre-qualified for a loan
At Zillow Home Loans, we can pre-qualify you in as little as 5 minutes with no impact to your credit score.An equal housing lender. NMLS #10287.
