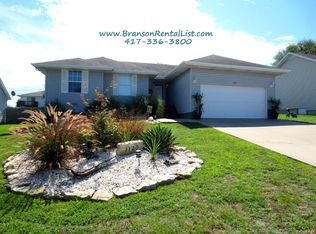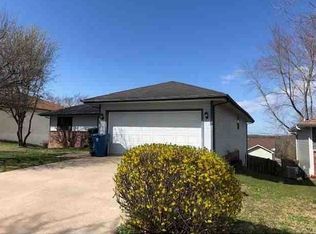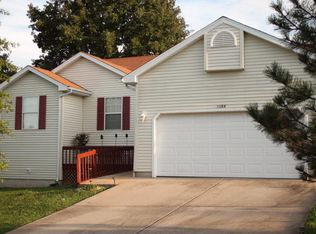Closed
Price Unknown
1116 Northfork, Branson, MO 65616
3beds
1,170sqft
Single Family Residence
Built in 1995
8,712 Square Feet Lot
$230,200 Zestimate®
$--/sqft
$1,434 Estimated rent
Home value
$230,200
$212,000 - $251,000
$1,434/mo
Zestimate® history
Loading...
Owner options
Explore your selling options
What's special
Wonderful Branson Location!! This home is outside the busy city in a charming neighborhood on Mt. Branson. But you can be in the hustle and bustle of lovely Branson town in less than 5 minutes! Only 2.3 miles to breathtaking Lake Taneycomo, the public boat ramp, and Branson Landing for dining and shopping. Go the other way and there's a grocery store shopping center and the beautiful Holiday Hills Golf Course in a little over a mile! New walk in shower in 2022, new HVAC in 2016. Spacious backyard includes a large private back deck. The large master suite has the walk in shower, a double sink and 3 closets. The kitchen includes a private pantry and a mud/laundry room with entry directly from the garage into the kitchen for easy grocery conveyance. What you see is what you get including all of the kitchen and washroom appliances and the upright piano in one of the spare bedrooms! In 2023 Terminex went to the crawl space and did a total encapsulation with waterproof materials and a sump pump. Also in 2023 they had 12 inches of insulation blown into the attic and had all possible access for critters fixed with a Rodent and Wildlife exclusion on the vents and rooftop. An excellent addition for this appealing Ozark Home.
Zillow last checked: 8 hours ago
Listing updated: August 26, 2025 at 03:41pm
Listed by:
Kay Fridley 417-337-8703,
Right Choice Realtors
Bought with:
Tim Parsons, 2016039924
Foggy River Realty LLC
Booker Cox III, 1999023754
Foggy River Realty LLC
Source: SOMOMLS,MLS#: 60261335
Facts & features
Interior
Bedrooms & bathrooms
- Bedrooms: 3
- Bathrooms: 2
- Full bathrooms: 2
Primary bedroom
- Area: 173.6
- Dimensions: 14 x 12.4
Bedroom 2
- Area: 138.43
- Dimensions: 12.7 x 10.9
Bedroom 3
- Area: 108.12
- Dimensions: 10.6 x 10.2
Primary bathroom
- Area: 141.7
- Dimensions: 13 x 10.9
Bathroom full
- Area: 77.25
- Dimensions: 10.3 x 7.5
Garage
- Area: 326.8
- Dimensions: 19.1 x 17.11
Kitchen
- Area: 89.1
- Dimensions: 9.9 x 9
Other
- Area: 91.53
- Dimensions: 11.3 x 8.1
Laundry
- Area: 29.2
- Dimensions: 8.11 x 3.6
Living room
- Area: 288.9
- Dimensions: 21.4 x 13.5
Heating
- Central, Electric
Cooling
- Central Air, Ceiling Fan(s)
Appliances
- Included: Dishwasher, Free-Standing Electric Oven, Dryer, Washer, Exhaust Fan, Microwave, Refrigerator, Electric Water Heater, Disposal
- Laundry: Main Level, W/D Hookup
Features
- Walk-in Shower, Vaulted Ceiling(s), Laminate Counters, Walk-In Closet(s)
- Flooring: Carpet, Vinyl
- Windows: Blinds, Double Pane Windows
- Has basement: No
- Has fireplace: No
Interior area
- Total structure area: 1,487
- Total interior livable area: 1,170 sqft
- Finished area above ground: 1,170
- Finished area below ground: 0
Property
Parking
- Total spaces: 2
- Parking features: Driveway, Garage Faces Front
- Attached garage spaces: 2
- Has uncovered spaces: Yes
Accessibility
- Accessibility features: Accessible Common Area, Common Area, Central Living Area
Features
- Levels: One
- Stories: 1
- Patio & porch: Covered, Front Porch, Deck
- Exterior features: Rain Gutters, Cable Access
Lot
- Size: 8,712 sqft
- Dimensions: 70 x 125
Details
- Parcel number: 088.034004002012.000
Construction
Type & style
- Home type: SingleFamily
- Architectural style: Ranch
- Property subtype: Single Family Residence
Materials
- Vinyl Siding
- Foundation: Poured Concrete
- Roof: Composition
Condition
- Year built: 1995
Utilities & green energy
- Sewer: Public Sewer
- Water: Public
Community & neighborhood
Location
- Region: Branson
- Subdivision: Spring Meadows
HOA & financial
HOA
- HOA fee: $190 annually
- Services included: Common Area Maintenance, Trash
Other
Other facts
- Listing terms: Cash,Conventional
- Road surface type: Asphalt, Concrete
Price history
| Date | Event | Price |
|---|---|---|
| 4/8/2024 | Sold | -- |
Source: | ||
| 3/6/2024 | Pending sale | $221,000$189/sqft |
Source: | ||
| 2/16/2024 | Listed for sale | $221,000-3.7%$189/sqft |
Source: | ||
| 2/16/2022 | Sold | -- |
Source: Agent Provided | ||
| 1/25/2022 | Pending sale | $229,500$196/sqft |
Source: | ||
Public tax history
| Year | Property taxes | Tax assessment |
|---|---|---|
| 2024 | $917 -0.1% | $17,680 |
| 2023 | $918 +3% | $17,680 |
| 2022 | $891 +0.5% | $17,680 |
Find assessor info on the county website
Neighborhood: 65616
Nearby schools
GreatSchools rating
- 5/10Cedar Ridge Intermediate SchoolGrades: 4-6Distance: 2.9 mi
- 3/10Branson Jr. High SchoolGrades: 7-8Distance: 1.8 mi
- 7/10Branson High SchoolGrades: 9-12Distance: 4.1 mi
Schools provided by the listing agent
- Elementary: Branson Cedar Ridge
- Middle: Branson
- High: Branson
Source: SOMOMLS. This data may not be complete. We recommend contacting the local school district to confirm school assignments for this home.


