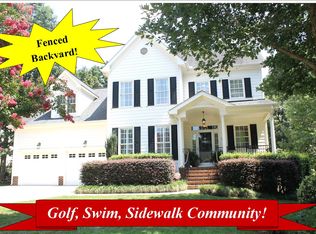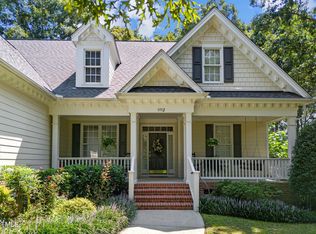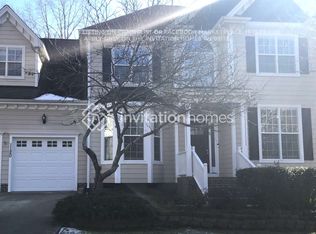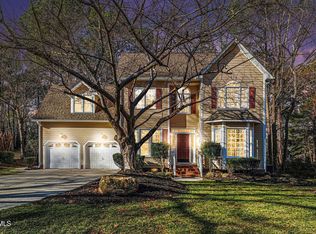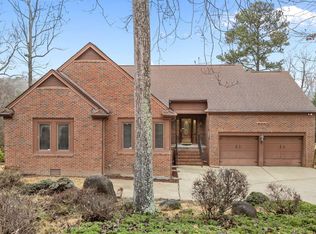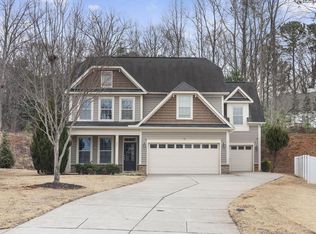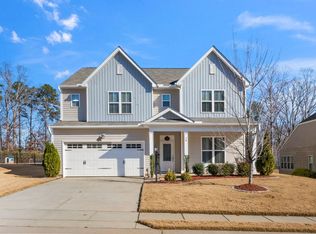Stately home located in the Premier Golf Course Community of Glen Laurel. 3 bdrms 2.5 baths with Beautiful Hardwoods throughout the downstairs., separate dining with coffered ceiling, and a large bonus room with built in bookshelves. Tiled mud room with bench off the 2 car garage with enough space for workbenches. Large expandable 3rd floor of 565 sq. ft to make into whatever extra space you need. Nicely landscaped with smart irrigation system. Call today to make an appointment to see this wonderful home!
For sale
$460,000
1116 Neuse Ridge Dr, Clayton, NC 27520
3beds
2,471sqft
Est.:
Single Family Residence, Residential
Built in 2003
0.42 Acres Lot
$448,200 Zestimate®
$186/sqft
$16/mo HOA
What's special
- 28 days |
- 1,979 |
- 87 |
Likely to sell faster than
Zillow last checked: 8 hours ago
Listing updated: February 07, 2026 at 11:40am
Listed by:
Diana Skinner 919-622-3991,
DMS Realty & Staging Services
Source: Doorify MLS,MLS#: 10144107
Tour with a local agent
Facts & features
Interior
Bedrooms & bathrooms
- Bedrooms: 3
- Bathrooms: 3
- Full bathrooms: 2
- 1/2 bathrooms: 1
Heating
- Heat Pump
Cooling
- Heat Pump
Appliances
- Included: Free-Standing Range, Gas Water Heater, Refrigerator, Washer/Dryer
- Laundry: Laundry Room, Main Level
Features
- Built-in Features, Coffered Ceiling(s), Granite Counters, High Ceilings, Walk-In Closet(s)
- Flooring: Carpet, Hardwood, Tile
- Doors: Storm Door(s)
- Number of fireplaces: 1
- Fireplace features: Family Room, Gas Log
Interior area
- Total structure area: 2,471
- Total interior livable area: 2,471 sqft
- Finished area above ground: 2,471
- Finished area below ground: 0
Property
Parking
- Total spaces: 2
- Parking features: Concrete, Garage Faces Front
- Attached garage spaces: 2
Features
- Levels: Three Or More
- Stories: 2
- Patio & porch: Deck, Front Porch
- Exterior features: Fenced Yard, Rain Gutters
- Pool features: Community
- Fencing: Back Yard, Fenced
- Has view: Yes
- View description: Pasture
Lot
- Size: 0.42 Acres
- Features: Near Golf Course
Details
- Parcel number: 05I04033Y
- Zoning: RES
- Special conditions: Standard
Construction
Type & style
- Home type: SingleFamily
- Architectural style: Traditional
- Property subtype: Single Family Residence, Residential
Materials
- Fiber Cement
- Roof: Shingle
Condition
- New construction: No
- Year built: 2003
Utilities & green energy
- Sewer: Public Sewer
- Water: Public
- Utilities for property: Electricity Connected, Natural Gas Connected, Sewer Connected
Community & HOA
Community
- Features: Clubhouse, Pool
- Subdivision: Glen Laurel
HOA
- Has HOA: Yes
- Amenities included: Clubhouse, Golf Course, Management, Pool
- Services included: Maintenance Grounds
- HOA fee: $187 annually
Location
- Region: Clayton
Financial & listing details
- Price per square foot: $186/sqft
- Tax assessed value: $402,270
- Annual tax amount: $4,062
- Date on market: 2/7/2026
- Road surface type: Asphalt
Estimated market value
$448,200
$426,000 - $471,000
$2,296/mo
Price history
Price history
| Date | Event | Price |
|---|---|---|
| 2/7/2026 | Listed for sale | $460,000+74.9%$186/sqft |
Source: | ||
| 10/29/2015 | Sold | $263,000+3.1%$106/sqft |
Source: | ||
| 7/28/2005 | Sold | $255,000$103/sqft |
Source: Public Record Report a problem | ||
Public tax history
Public tax history
| Year | Property taxes | Tax assessment |
|---|---|---|
| 2025 | $4,063 +17.4% | $402,270 +53.5% |
| 2024 | $3,460 +2.3% | $262,100 |
| 2023 | $3,381 -3% | $262,100 |
| 2022 | $3,486 +1.5% | $262,100 |
| 2021 | $3,434 -2.2% | $262,100 |
| 2020 | $3,512 | $262,100 |
| 2019 | $3,512 +8.4% | $262,100 +10% |
| 2018 | $3,241 +2.3% | $238,330 |
| 2017 | $3,170 | $238,330 |
| 2016 | $3,170 | $238,330 |
| 2015 | $3,170 +1.9% | $238,330 |
| 2014 | $3,110 | $238,330 |
| 2013 | -- | $238,330 |
| 2012 | -- | $238,330 |
| 2011 | -- | $238,330 |
| 2010 | -- | -- |
| 2009 | -- | -- |
| 2008 | -- | -- |
| 2007 | -- | -- |
| 2006 | -- | -- |
| 2005 | -- | -- |
| 2004 | -- | -- |
| 2003 | -- | -- |
Find assessor info on the county website
BuyAbility℠ payment
Est. payment
$2,388/mo
Principal & interest
$2154
Property taxes
$218
HOA Fees
$16
Climate risks
Neighborhood: 27520
Nearby schools
GreatSchools rating
- 9/10Powhatan ElementaryGrades: PK-5Distance: 0.6 mi
- 4/10Riverwood MiddleGrades: 6-8Distance: 4.7 mi
- 5/10Clayton HighGrades: 9-12Distance: 4.8 mi
Schools provided by the listing agent
- Elementary: Johnston - Powhatan
- Middle: Johnston - Riverwood
- High: Johnston - Clayton
Source: Doorify MLS. This data may not be complete. We recommend contacting the local school district to confirm school assignments for this home.
