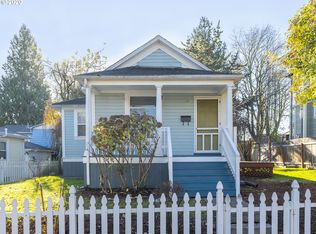The Failing St. House offers great nearby restaurants, shopping, Whole Foods within a few short blocks. Impeccable Smart Home offers an Open Floor plan providing the charm, warmth, elegance and grace of yesteryear with high quality construction of today. Electronic car charge station, owned solar panels, lights&heat control lower living expenses. Stunning Kitchen, Owner's Suite! [Home Energy Score = 10. HES Report at https://rpt.greenbuildingregistry.com/hes/OR10063363]
This property is off market, which means it's not currently listed for sale or rent on Zillow. This may be different from what's available on other websites or public sources.
