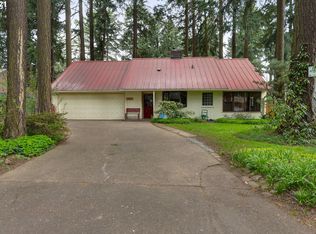Sold
$478,000
1116 NE 110th Ave, Portland, OR 97220
3beds
2,346sqft
Residential, Single Family Residence
Built in 1951
10,454.4 Square Feet Lot
$467,300 Zestimate®
$204/sqft
$3,190 Estimated rent
Home value
$467,300
$435,000 - $505,000
$3,190/mo
Zestimate® history
Loading...
Owner options
Explore your selling options
What's special
Experience the charm of this mid-century modern home, featuring large windows and a stunning yard with mature landscaping, perfect for birdwatching. The Great Room offers walls of windows that overlook the tranquil backyard bird haven. Recent upgrades include remodeled bathrooms, new LVP flooring on the lower level and in the main level bonus room, PEX plumbing, and fresh interior and exterior paint. The lower-level recreation room has cozy knotty pine walls, and there's plenty of storage in the basement. A spacious workshop with built-in shelving enhances functionality. This home is in excellent condition and ready for your personal touch with some cosmetic updates. [Home Energy Score = 5. HES Report at https://rpt.greenbuildingregistry.com/hes/OR10228689]
Zillow last checked: 8 hours ago
Listing updated: September 10, 2024 at 01:23am
Listed by:
Kristine Pierce 503-780-2267,
RE/MAX Equity Group,
Sean Pierce 503-550-4704,
RE/MAX Equity Group
Bought with:
Jamey Nedelisky, 201202115
Berkshire Hathaway HomeServices NW Real Estate
Source: RMLS (OR),MLS#: 24290751
Facts & features
Interior
Bedrooms & bathrooms
- Bedrooms: 3
- Bathrooms: 2
- Full bathrooms: 2
- Main level bathrooms: 1
Primary bedroom
- Features: Hardwood Floors
- Level: Main
- Area: 130
- Dimensions: 13 x 10
Bedroom 2
- Features: Hardwood Floors
- Level: Main
- Area: 110
- Dimensions: 11 x 10
Bedroom 3
- Features: Hardwood Floors
- Level: Main
- Area: 81
- Dimensions: 9 x 9
Dining room
- Features: Great Room, Hardwood Floors
- Level: Main
- Area: 154
- Dimensions: 14 x 11
Family room
- Features: Fireplace
- Level: Lower
- Area: 325
- Dimensions: 25 x 13
Kitchen
- Features: Builtin Range, Dishwasher, Free Standing Refrigerator, Vinyl Floor
- Level: Main
- Area: 99
- Width: 9
Living room
- Features: Deck, Fireplace, French Doors, Great Room, Hardwood Floors
- Level: Main
- Area: 196
- Dimensions: 14 x 14
Heating
- Forced Air, Fireplace(s)
Appliances
- Included: Built-In Range, Dishwasher, Free-Standing Refrigerator, Range Hood, Washer/Dryer, Electric Water Heater
- Laundry: Laundry Room
Features
- Ceiling Fan(s), Built-in Features, Great Room
- Flooring: Hardwood, Slate, Vinyl
- Doors: French Doors
- Basement: Daylight,Finished
- Number of fireplaces: 2
- Fireplace features: Wood Burning
Interior area
- Total structure area: 2,346
- Total interior livable area: 2,346 sqft
Property
Parking
- Total spaces: 1
- Parking features: Carport, Driveway
- Garage spaces: 1
- Has carport: Yes
- Has uncovered spaces: Yes
Features
- Stories: 2
- Patio & porch: Deck, Porch
- Exterior features: Garden, Yard, Exterior Entry
- Fencing: Fenced
Lot
- Size: 10,454 sqft
- Features: Level, Private, SqFt 10000 to 14999
Details
- Additional structures: ToolShed
- Parcel number: R116131
Construction
Type & style
- Home type: SingleFamily
- Architectural style: Daylight Ranch,Mid Century Modern
- Property subtype: Residential, Single Family Residence
Materials
- Shake Siding, Shingle Siding
- Foundation: Concrete Perimeter
- Roof: Composition
Condition
- Approximately
- New construction: No
- Year built: 1951
Utilities & green energy
- Sewer: Public Sewer
- Water: Public
Community & neighborhood
Location
- Region: Portland
Other
Other facts
- Listing terms: Cash,Conventional,FHA,VA Loan
- Road surface type: Paved
Price history
| Date | Event | Price |
|---|---|---|
| 9/6/2024 | Sold | $478,000$204/sqft |
Source: | ||
| 8/6/2024 | Pending sale | $478,000$204/sqft |
Source: | ||
| 7/30/2024 | Price change | $478,000-1.9%$204/sqft |
Source: | ||
| 7/23/2024 | Price change | $487,500-2.5%$208/sqft |
Source: | ||
| 7/11/2024 | Listed for sale | $499,900+135.2%$213/sqft |
Source: | ||
Public tax history
| Year | Property taxes | Tax assessment |
|---|---|---|
| 2025 | $5,556 +4.4% | $229,780 +3% |
| 2024 | $5,322 +4.5% | $223,090 +3% |
| 2023 | $5,091 +19.1% | $216,600 +16.3% |
Find assessor info on the county website
Neighborhood: Hazelwood
Nearby schools
GreatSchools rating
- 3/10Ventura Park Elementary SchoolGrades: K-5Distance: 0.7 mi
- 4/10Floyd Light Middle SchoolGrades: 6-8Distance: 0.9 mi
- 2/10David Douglas High SchoolGrades: 9-12Distance: 1.5 mi
Schools provided by the listing agent
- Elementary: Ventura Park
- Middle: Floyd Light
- High: David Douglas
Source: RMLS (OR). This data may not be complete. We recommend contacting the local school district to confirm school assignments for this home.
Get a cash offer in 3 minutes
Find out how much your home could sell for in as little as 3 minutes with a no-obligation cash offer.
Estimated market value
$467,300
Get a cash offer in 3 minutes
Find out how much your home could sell for in as little as 3 minutes with a no-obligation cash offer.
Estimated market value
$467,300
