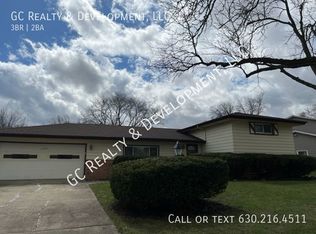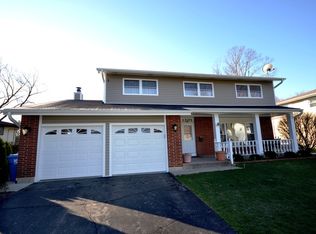Closed
$500,000
1116 N Westgate Rd, Mount Prospect, IL 60056
3beds
1,800sqft
Single Family Residence
Built in 1961
9,232 Square Feet Lot
$501,700 Zestimate®
$278/sqft
$2,777 Estimated rent
Home value
$501,700
$457,000 - $552,000
$2,777/mo
Zestimate® history
Loading...
Owner options
Explore your selling options
What's special
Welcome to Your Dream Home in Mt. Prospect! 100k + in outdoor upgrades and renovations. Step into this beautifully updated, move-in ready split-level gem offering the perfect blend of modern elegance and timeless charm. With 3 bedrooms and 2 full baths, this home features an open-concept main level with a striking stone fireplace, gourmet kitchen with granite island, dark wood cabinets, stainless steel appliances, and luxury vinyl and hardwood floors throughout. Upstairs, enjoy 3 spacious bedrooms, plenty of storage, and a stylish full bath. The cozy lower level includes a family room with a granite bar, unique flooring, full bath, and a laundry room with premium appliances and a second fridge. This home also features modern utilities like 2-zone heating/AC, tankless water heater, 200-amp service, and high-end finishes throughout. Your outdoor oasis awaits with a uni-lock brick patio, gas-start fire pit, 3-season room with hot tub and TV, putting green, turf yard, and large shed-all enclosed by maintenance-free fencing. The two-car garage boasts a sleek poly-coated floor, perfect for both parking and entertaining. Located in top-rated school districts and close to parks, pools, Metra, shopping and more.
Zillow last checked: 8 hours ago
Listing updated: December 15, 2025 at 03:40pm
Listing courtesy of:
Oksana Chura 847-502-6299,
North Shore Prestige Realty
Bought with:
Andrew Tsoukalis
@properties Christie's International Real Estate
Source: MRED as distributed by MLS GRID,MLS#: 12493207
Facts & features
Interior
Bedrooms & bathrooms
- Bedrooms: 3
- Bathrooms: 2
- Full bathrooms: 2
Primary bedroom
- Features: Flooring (Hardwood), Bathroom (Full)
- Level: Second
- Area: 130 Square Feet
- Dimensions: 13X10
Bedroom 2
- Features: Flooring (Hardwood)
- Level: Second
- Area: 100 Square Feet
- Dimensions: 10X10
Bedroom 3
- Features: Flooring (Hardwood)
- Level: Second
- Area: 182 Square Feet
- Dimensions: 14X13
Dining room
- Features: Flooring (Hardwood)
- Level: Main
- Area: 121 Square Feet
- Dimensions: 11X11
Family room
- Features: Flooring (Terracotta)
- Level: Lower
- Area: 320 Square Feet
- Dimensions: 20X16
Kitchen
- Features: Kitchen (Island, Pantry-Closet, Granite Counters, Updated Kitchen), Flooring (Wood Laminate)
- Level: Main
- Area: 165 Square Feet
- Dimensions: 15X11
Laundry
- Level: Lower
- Area: 160 Square Feet
- Dimensions: 16X10
Living room
- Features: Flooring (Hardwood)
- Level: Main
- Area: 400 Square Feet
- Dimensions: 25X16
Sun room
- Level: Main
- Area: 198 Square Feet
- Dimensions: 18X11
Heating
- Forced Air
Cooling
- Central Air
Appliances
- Laundry: In Unit
Features
- Dry Bar, Open Floorplan, Granite Counters, Replacement Windows
- Flooring: Hardwood, Laminate, Carpet
- Windows: Replacement Windows
- Basement: Finished,Crawl Space,Exterior Entry,Storage Space,Partial,Daylight
- Number of fireplaces: 1
- Fireplace features: Wood Burning, Gas Starter, Living Room
Interior area
- Total structure area: 0
- Total interior livable area: 1,800 sqft
Property
Parking
- Total spaces: 2
- Parking features: Asphalt, Garage Door Opener, Garage Owned, Attached, Garage
- Attached garage spaces: 2
- Has uncovered spaces: Yes
Accessibility
- Accessibility features: No Disability Access
Features
- Levels: Bi-Level
- Has spa: Yes
- Spa features: Indoor Hot Tub
- Fencing: Fenced
Lot
- Size: 9,232 sqft
- Features: Common Grounds, Landscaped
Details
- Parcel number: 03264020210000
- Special conditions: None
Construction
Type & style
- Home type: SingleFamily
- Architectural style: Bi-Level
- Property subtype: Single Family Residence
Materials
- Aluminum Siding, Brick
- Roof: Asphalt
Condition
- New construction: No
- Year built: 1961
- Major remodel year: 2021
Utilities & green energy
- Electric: 200+ Amp Service
- Sewer: Public Sewer
- Water: Lake Michigan
Community & neighborhood
Location
- Region: Mount Prospect
Other
Other facts
- Listing terms: Conventional
- Ownership: Fee Simple
Price history
| Date | Event | Price |
|---|---|---|
| 12/15/2025 | Sold | $500,000$278/sqft |
Source: | ||
| 11/10/2025 | Contingent | $500,000$278/sqft |
Source: | ||
| 11/7/2025 | Price change | $500,000-4.7%$278/sqft |
Source: | ||
| 10/10/2025 | Listed for sale | $524,900-2.4%$292/sqft |
Source: | ||
| 10/1/2025 | Listing removed | $537,999$299/sqft |
Source: | ||
Public tax history
| Year | Property taxes | Tax assessment |
|---|---|---|
| 2023 | $8,911 +4.6% | $32,999 |
| 2022 | $8,520 -1.8% | $32,999 +11.9% |
| 2021 | $8,676 +2.6% | $29,477 |
Find assessor info on the county website
Neighborhood: 60056
Nearby schools
GreatSchools rating
- 5/10Euclid Elementary SchoolGrades: PK-5Distance: 0.5 mi
- 4/10River Trails Middle SchoolGrades: 6-8Distance: 0.5 mi
- 10/10John Hersey High SchoolGrades: 9-12Distance: 2.5 mi
Schools provided by the listing agent
- Elementary: Euclid Elementary School
- Middle: River Trails Middle School
- High: John Hersey High School
- District: 26
Source: MRED as distributed by MLS GRID. This data may not be complete. We recommend contacting the local school district to confirm school assignments for this home.

Get pre-qualified for a loan
At Zillow Home Loans, we can pre-qualify you in as little as 5 minutes with no impact to your credit score.An equal housing lender. NMLS #10287.
Sell for more on Zillow
Get a free Zillow Showcase℠ listing and you could sell for .
$501,700
2% more+ $10,034
With Zillow Showcase(estimated)
$511,734
